- europages
- >
- COMPANIES - SUPPLIERS - SERVICE PROVIDERS
- >
- facade systems
Results for
Facade systems - Import export
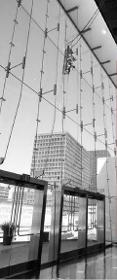
SOYKAN ALUMINYUM GIYDIRME CEPHE SISTEMLERI SAN. TIC. LTD STI.
Turkey
In the spider facade system, glasses can be used as laminated or laminated glass. According to the architectural reference; construction can be made horizontal or vertical. Stainless spider holders can be designed in different forms according topthe-project
Request for a quote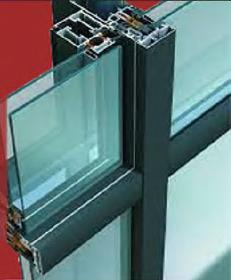
SOYKAN ALUMINYUM GIYDIRME CEPHE SISTEMLERI SAN. TIC. LTD STI.
Turkey
A characteristic feature of this system, also called the classic clamshell facade system, is the appearance of aluminum profiles from outside the facade. Caps have many different geometric cross sections.
Request for a quote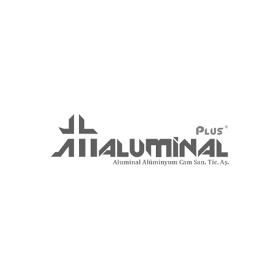
ALUMINAL YAPI
Turkey
It has a section depth of 50 mm. It is possible to apply vertically without notching the horizontal profile. It has the feature of being easy to work and economical. It has few accessories, easy assembly and fast manufacturing features. A condensate channel system can be created without notching by using both notched and special accessories. It has the features of covered - silicone facade, horizontal covered - vertical silicone, vertical covered - horizontal silicone, outward opening transom wing (insulated, uninsulated) and openable wing.
Request for a quote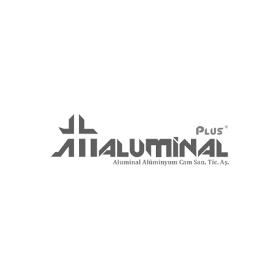
ALUMINAL YAPI
Turkey
SG 50K is a thermally insulated silicone facade system with a section depth of 50 mm. Vertical profiles with depths to meet different static values are available in the system. Thanks to the condensate channel in the vertical profiles, facade water is easily discharged. In this system, air and water impermeability is maximized and application problems are eliminated. The hidden wing allows application with or without nails.
Request for a quote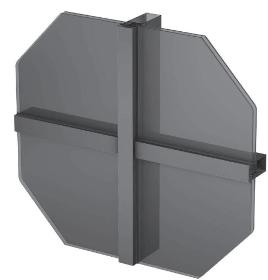
ALSAN ALUMINYUM PROFIL VE REKLAM MALZEMELERI LTD
Turkey
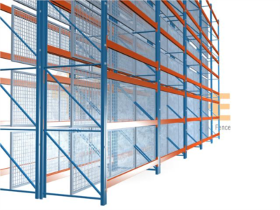
POR METAL URUNLERI INSAAT TURIZM VE SANAYI TICARET LIMITED SIRKETI
Turkey
They are partition systems made with framed or frameless panels or boards. These materials are connected between vertical elements in different ways and supported by horizontal elements depending on the height to create a suitable steel structure. In frameless systems, facade cladding materials such as BT/DT Panel are applied directly to the poles using appropriate mounting apparatus, while in framed systems, the same materials are placed inside a sill/border and turned into a panel, and the application is carried out in this way. It can be applied between shelves or in free areas, and fences equivalent to the ceiling height can be made in this category. By installing appropriate doors where necessary, the system is made suitable for use and purpose.
Request for a quote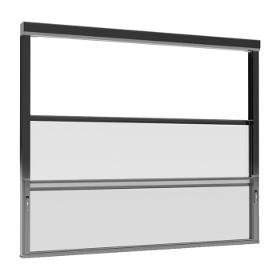
SKY ART SHADING LTD.
Turkey
The best guillotine system in the World Not just an innovative design, it also has a revolutionary look! Skyflex All Clean can be adapted to modern architecture's proportion and aesthetic. This product can be evaluated as a second core of the building facade. This remote-controlled system has developed such a combination of balustrade/railing and balcony glazing system to reach the maximum panoramic view. Awarded System Fully Functional-Remote Control! Extensive Usage Areas Tested & Approved Safe & Easy and Comfortable Way of 100% Cleaning! Integrated System
Request for a quote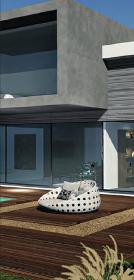
SOYKAN ALUMINYUM GIYDIRME CEPHE SISTEMLERI SAN. TIC. LTD STI.
Turkey
Composite panels are known for their light weight. It does not need repair compared to many coatings. There are many colour options for the composite panel facade systems.
Request for a quote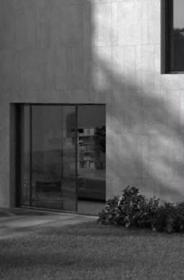
SOYKAN ALUMINYUM GIYDIRME CEPHE SISTEMLERI SAN. TIC. LTD STI.
Turkey
Ceramic facade cladding is made by gluing or hiding granite ceramics produced tahat are, in different and color textures on the lower construction. The ceramic sizes can be designed according to the customers request.
Request for a quote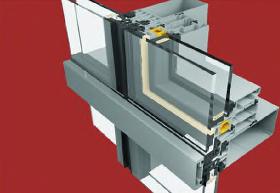
SOYKAN ALUMINYUM GIYDIRME CEPHE SISTEMLERI SAN. TIC. LTD STI.
Turkey
In this system, one of the vertical or horizontal profiles is covered. Upon request partially could function as a sunblock, depending on when it is used horizontally.
Request for a quote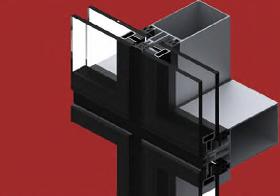
SOYKAN ALUMINYUM GIYDIRME CEPHE SISTEMLERI SAN. TIC. LTD STI.
Turkey
The characteristic feature of structurel silicon facade systems istj^Mie it is, the absence of the appearance of aL^llmjm profiles. For the desired appearance of a completely glass surface, structuraJ^â+lî^ënTacade is applied.
Request for a quote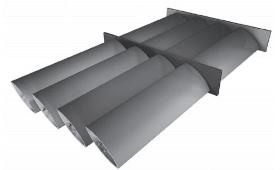
ALSAN ALUMINYUM PROFIL VE REKLAM MALZEMELERI LTD
Turkey
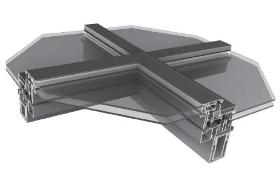
ALSAN ALUMINYUM PROFIL VE REKLAM MALZEMELERI LTD
Turkey
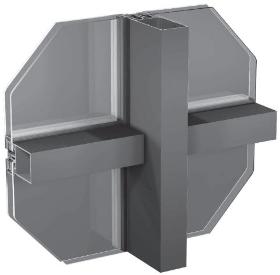
ALSAN ALUMINYUM PROFIL VE REKLAM MALZEMELERI LTD
Turkey
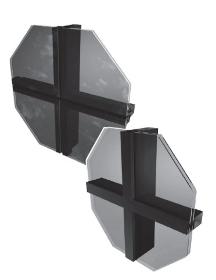
ALSAN ALUMINYUM PROFIL VE REKLAM MALZEMELERI LTD
Turkey
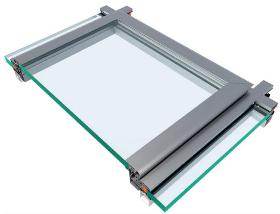
ALSAN ALUMINYUM PROFIL VE REKLAM MALZEMELERI LTD
Turkey
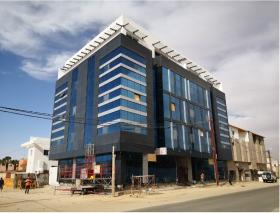
ALUMINAL YAPI
Turkey
JIBRIL BUSINESS CENTER Saray EF 50 Covered Facade System Saray EW 55 Door and Window Systems Saray Aluminum Composite
Request for a quoteDo you sell or make similar products?
Sign up to europages and have your products listed
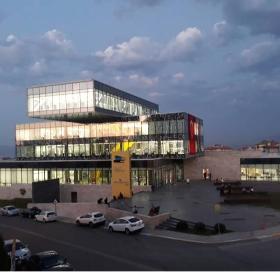
ALUMINAL YAPI
Turkey
MERKEZEFENDI MUNICIPALITY CENTRAL LIBRARY Saray EF 50 Covered Facade Systems Saray S 55 Door and Window Systems Saray Alubond Aluminum Composite Panel
Request for a quote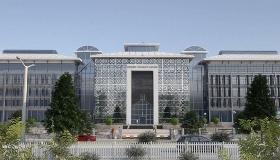
ALUMINAL YAPI
Turkey
GOVERNMENT HOUSE Saray EF 50 Covered Facade System Saray EW 55 Door and Window System Saray S 55 Door and Window System Saray Aluminum Composite Mesh
Request for a quote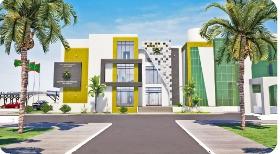
ALUMINAL YAPI
Turkey
MINISTRY OF DEFENSE Saray EF 50 Covered Facade System Saray EW 55 Door and Window System Saray S 55 Door and Window System Saray Aluminum Composite Panel
Request for a quote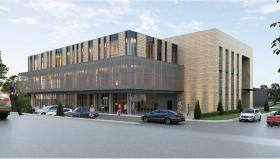
ALUMINAL YAPI
Turkey
FACULTY OF MEDICINE OF PAMUKKALE UNIVERSITY-ANNEX BUILDING Saray EF 50 Covered Facade Systems Saray S 55 Door and Window Systems Saray Alubond Aluminum Composite Panel
Request for a quote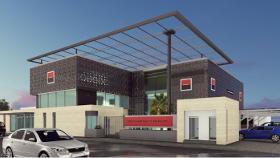
ALUMINAL YAPI
Turkey
SOCIETE GENERALE DE MAURITANIE Saray EF 50 Covered Facade System Saray S 55 Door and Window System Saray Aluminum Composite Panel Saray Aluminum Composite Mesh
Request for a quote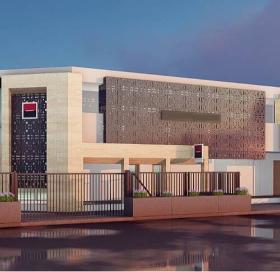
ALUMINAL YAPI
Turkey
SOCIETE GENERALE DE MAURITANIE Saray EF 50 Covered Facade System Saray S 55 Door and Window System Saray Aluminum Composite Panel Saray Aluminum Composite Mesh
Request for a quote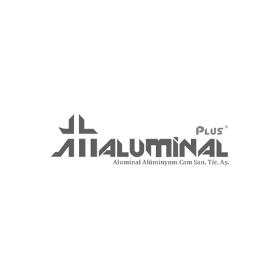
ALUMINAL YAPI
Turkey
The ADD ON system, which allows the carrier profiles to be made of steel at points where the openings allowed by the aluminum horizontal and vertical carrier profiles in the facade systems are not sufficient for the projects, can offer more transparent surfaces to designers. It is a system that can be used in projects made with steel construction, which has more load-bearing properties, instead of deep aluminum profiles, in large spaces where large openings must be crossed at once, such as airports and auto showrooms. The system, where the system depth is shaped by steel and glass combinations used in the standard FS 50 system can also be used, is preferred by designers due to its high inertia values. The system consists of aluminum profiles with a wall thickness between 1.8 mm and 2.0 mm combined with steel profiles selected for the facade.
Request for a quote
ALUMINAL YAPI
Turkey
It is an innovative facade system that is especially preferred in high-rise buildings, is manufactured entirely in a workshop environment and allows rapid assembly without scaffolding. USG 80 panel facade system, which has high performance values, is applied with a special design for the project. The system, in which all panel manufacturing, including glass, can be done in a workshop environment with high workmanship quality, is formed by hanging the produced panel modules on the facade, one by one, without installing scaffolding, especially in tower type buildings. The 3-row wick structure between the modules provides the system with a tolerance gap in seismic movements such as earthquakes and provides high performance. The covered, silicone and semi-covered appearance offered in standard facade systems is also offered in panel facade systems. All openings such as reverse transom, parallel and standard wing openings on the facade can be made with this system.
Request for a quote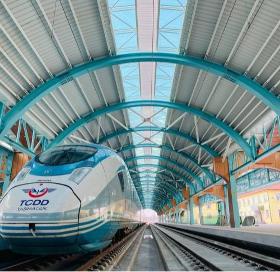
ALUMINAL YAPI
Turkey
TCDD HIGH SPEED TRAIN PROJECT Saray Skylight System Spider Facade Cladding System Aluminum Composite Panel Cladding System Aluminum Sun Shading System Aluminum Glass Railing System Stainless Steel Railing System
Request for a quote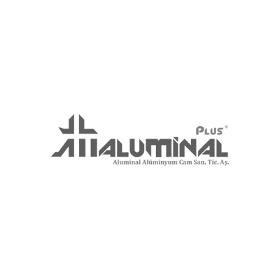
ALUMINAL YAPI
Turkey
Saray Aluminum Composite Panels are a colored aluminum composite plate with a white polyethylene core in the middle, covered with aluminum plate on two sides. Saray Aluminum Composite Panels offer unlimited opportunities for architects and designers to create creative and original buildings. Saray Aluminum Composite Panels can be easily applied on exterior and interior facades. It is a preferred coating material all over the world with its lightness, durability, flexibility, smooth surfaces and supporting feature of other building elements.
Request for a quote
ALUMINAL YAPI
Turkey
It is a new generation facade system that offers all the necessary expansions for projects with Covered (K), Semi-Covered (V) and Silicone (S) alternatives. The FS50 facade system is one of the most preferred facade systems that are used in commonly used building segments such as offices, public buildings, hospitals and educational buildings, as well as in residences today. Desired opening types can be applied in the system, which combines horizontal and vertical carrier profiles (mullion-transom) in different sizes, depending on the moments of inertia required for the structure. The system, which includes insulators of different sizes to achieve high thermal values, is an ideal solution for vertical facades as well as inclined surfaces and roof applications. The system allows the use of glass up to 52 mm with profiles with wall thickness between 1.8 mm and 2.0 mm.
Request for a quote
ALUMINAL YAPI
Turkey
It is a new generation facade system that offers all the necessary expansions for projects with Covered (K), Semi-Covered (V) and Silicone (S) alternatives. Unlike conventional 50 mm wide facade systems, its 60 mm size gives the system the ability to pass larger openings and make more glass area. It offers the opportunity to be used in all projects designed for different purposes with its horizontal and vertical carrier profiles at different depths. The system, which includes insulators of different sizes to achieve high thermal values, is an ideal solution for vertical facades as well as inclined surfaces and roof applications. The system allows the use of glass up to 52 mm with profiles with wall thickness between 1.8 mm and 2.0 mm.
Request for a quoteResults for
Facade systems - Import exportNumber of results
40 ProductsCountries
Company type
Category
- Façade work contractors (29)
- Windows, aluminium (11)
- Aluminium coatings (7)
- Aluminium alloys (6)
- Aluminium - joinery machinery and equipment (1)
- Bulk materials for construction (1)
- Fences and gates (1)
- PVC windows (1)
- Plasterboard (1)
- Roofing, solar protection (1)
- Skylights and dormer windows (1)
- Structures, aluminium (1)
- Tents and marquees (1)