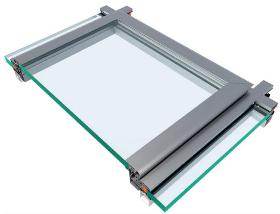- europages
- >
- COMPANIES - SUPPLIERS - SERVICE PROVIDERS
- >
- facade systems
Results for
Facade systems - Import export
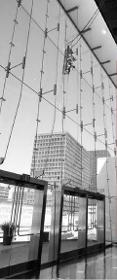
SOYKAN ALUMINYUM GIYDIRME CEPHE SISTEMLERI SAN. TIC. LTD STI.
Turkey
In the spider facade system, glasses can be used as laminated or laminated glass. According to the architectural reference; construction can be made horizontal or vertical. Stainless spider holders can be designed in different forms according topthe-project
Request for a quote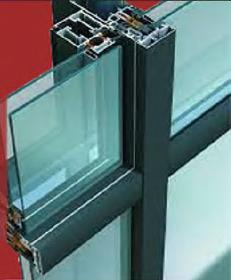
SOYKAN ALUMINYUM GIYDIRME CEPHE SISTEMLERI SAN. TIC. LTD STI.
Turkey
A characteristic feature of this system, also called the classic clamshell facade system, is the appearance of aluminum profiles from outside the facade. Caps have many different geometric cross sections.
Request for a quote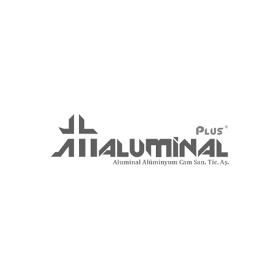
ALUMINAL YAPI
Turkey
It has a section depth of 50 mm. It is possible to apply vertically without notching the horizontal profile. It has the feature of being easy to work and economical. It has few accessories, easy assembly and fast manufacturing features. A condensate channel system can be created without notching by using both notched and special accessories. It has the features of covered - silicone facade, horizontal covered - vertical silicone, vertical covered - horizontal silicone, outward opening transom wing (insulated, uninsulated) and openable wing.
Request for a quote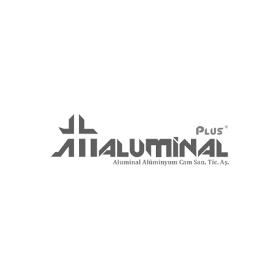
ALUMINAL YAPI
Turkey
SG 50K is a thermally insulated silicone facade system with a section depth of 50 mm. Vertical profiles with depths to meet different static values are available in the system. Thanks to the condensate channel in the vertical profiles, facade water is easily discharged. In this system, air and water impermeability is maximized and application problems are eliminated. The hidden wing allows application with or without nails.
Request for a quote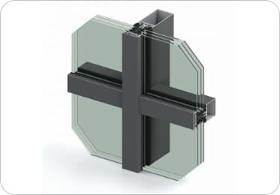
PC REALIT
Slovakia
Architectural facade systems have a wide range of applications. The profiles are used for construction of lightweight translucent facades, office partitions and roof glazing applications of various complexity, such as barrel vaults and pyramids. The profiles obtain excellent soundproof and thermal insulation properties
Request for a quote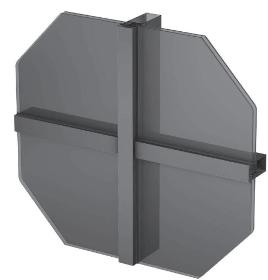
ALSAN ALUMINYUM PROFIL VE REKLAM MALZEMELERI LTD
Turkey
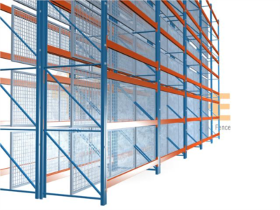
POR METAL URUNLERI INSAAT TURIZM VE SANAYI TICARET LIMITED SIRKETI
Turkey
They are partition systems made with framed or frameless panels or boards. These materials are connected between vertical elements in different ways and supported by horizontal elements depending on the height to create a suitable steel structure. In frameless systems, facade cladding materials such as BT/DT Panel are applied directly to the poles using appropriate mounting apparatus, while in framed systems, the same materials are placed inside a sill/border and turned into a panel, and the application is carried out in this way. It can be applied between shelves or in free areas, and fences equivalent to the ceiling height can be made in this category. By installing appropriate doors where necessary, the system is made suitable for use and purpose.
Request for a quote
JANELA EXÓTICA, LDA
Portugal
A double light façade system, structural or semi-structural in its external style. It incorporates a 140 mm chamber between the external and internal glazing in order to allow for the natural ventilation of the façade, reducing the thermal transmission towards the interior and achieving large energy efficiency for the building. Access to the chamber is possible by way of practicable openings that facilitate cleaning and maintenance.
Request for a quote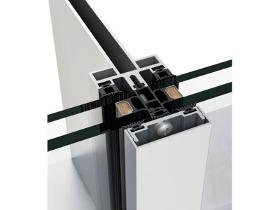
JANELA EXÓTICA, LDA
Portugal
A light curtain walling system with thermal insulation. With a seen internal section of only 18 mm, both in the mullion as well as the transom, this new façade system presents a minimalist style and slenderness allowing a total entry of light to the interior of the building. The mullion and transom profiles equalize its depth giving rise to a flush assembly that provides uniformity to the internal style of the façade. The glazing is achieved by fixing the glass using aluminium pressure covers, both in vertical as in horizontal, in such a way that the external view is 52 mm and internally is only 18 mm.
Request for a quote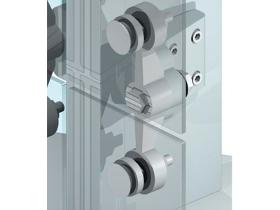
JANELA EXÓTICA, LDA
Portugal
A light façade system with external glazing fixed with grampons and fixing pieces: ball & socket or fixed. The grampons are made from stainless steel and surround the ball & socket and following this the previously machined glazing is fixed. The supporting structure where the grampons are fixed to, is made up solely of vertical aluminium profiles that are high in thickness and resistance and consequently construction solutions with large fixed lights between supports are achieved. This system is complemented by other profiles and gaskets that help to realise the most varied construction solutions.
Request for a quote
JANELA EXÓTICA, LDA
Portugal
A new generation of façade consisting of a base system with an ample range of mullions and transoms that provides answers to the different style and construction needs for architectural projects by using integral solutions. Its base profile range of 16 mm to 250 mm in mullions and 22.5 mm to 255.5 mm in transoms, and equally with the complementary accessories, are common to all of the new CORTIZO façades. The extensive profile range and their mechanical unions allows for all types of façades to be built (vertically, inclining, 90° corners, corners, polygonals) as well as resolving large and heavy glazing modulations. This TP 52 façade is a traditional system, also known as the Stick system. The fixing of the glazing to the supporting profiles is carried out by way of a continuous pressure profile screwed externally to a screw port incorporated in the mullions and transoms. The glazing remains fixed at its 4 sides
Request for a quote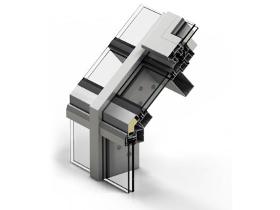
JANELA EXÓTICA, LDA
Portugal
A system that uses the basic principle of drainage channels and ventilation for the façade systems that is increased with profiles that facilitate the use of different solutions, both in verandas as well as skylights. Valley Rafter angles, hip and gable roof skylights, incoming angles etc. All types of solutions are possible resulting in gaining new spaces with great luminousity. With verandas, the system is complemented by site meeting profiles, thermally broken gutters and profiles that are coupled with or without thermal break that allow for whatever type of opening. An E.P.D.M. gasket system which is resistant to atmospheric agents and ensuring a total building weather tightness.
Request for a quote
JANELA EXÓTICA, LDA
Portugal
A solar protection system for façades. This system of extruded aluminium louvres allows the light to be regulated and achieves notable savings in interior refridgeration due to the creation of shaded zones that reduce the need for energy in those areas. In order to cover a variety of requirements, there are louvres of distinct dimensions that can adapt to all types of project. This is a system with 2 louvre types: fixed and adjustable. The first type presents regulating possibilities in gradient with angles of 0º, 15º, 30º & 45º. The adjustable louvres also have an option to be motorized and as an option the regulating mechanism can be hidden which then allows the possibility of having an aesthetically pleasing clear façade. The Louvre that is used is shaped elliptically and can be placed vertically or horizontally. This individual elliptical shape not only allows that the less beneficial effects of solar light are avoided but also works as a decorative architectonical element.
Request for a quote
JANELA EXÓTICA, LDA
Portugal
A new generation of façade consisting of a base system with an ample range of mullions and transoms that provides answers to the different style and construction needs for architectural projects. Its base profile range of 16 mm to 250 mm in mullions and 22.5 mm to 255.5 mm in transoms, and equally with the complementary accessories, are common to the new CORTIZO façades. The extensive profile range and their mechanical unions allows for all types of façades to be built (vertically, inclining, 90° corners, corners and polygonals) as well as resolving large and heavy modulations. This SG 52 façade is a traditional system, also known as the Stick system. The fixing of the glazing to the supporting profiles is carried out by using clips. This system requires an insert that is fitted in to the glazing chamber (U profile). The combination of the clip and the insert allows the glass to fastened on all four sides.
Request for a quote
JANELA EXÓTICA, LDA
Portugal
A new generation of façade consisting of a base system with an ample range of mullions and transoms that provides answers to the different style and construction needs for architectural projects. Its base profile range of 16 mm to 250 mm in mullions and 22.5 mm to 255.5 mm in transoms, and equally with the complementary accessories, are common to the new CORTIZO façades. The extensive profile range and their mechanical unions allows for all types of façades to be built (vertically, inclining, 90° corners, corners and polygonals) as well as resolving large and heavy modulations. This TPV 52 façade is a mixed system that evolved from the combination of the TP 52 and the SG 52 systems. It maintains the pairing of the pressure cover on the horizontal gaskets highlighting the line in this direction whilst the glazing fixing is achieved by way of clips and the U profile on its vertical edge. The maximum 30 mm thermal breaking together with its large glazing capacity
Request for a quote
JANELA EXÓTICA, LDA
Portugal
A new generation of façade consisting of a base system with an ample range of mullions and transoms that provides answers to the different style and construction needs for architectural projects. Its base profile range of 16 mm to 250 mm in mullions and 22.5 mm to 255.5 mm in transoms, and equally with the complementary accessories, are common to the new CORTIZO façades. The extensive profile range and their mechanical unions allows for all types of façades to be built (vertically, inclining, 90° corners, corners and polygonals) as well as resolving large and heavy modulations. This TPH 52 façade is a mixed system that evolved from the combination of the TP 52 and the SG 52 systems. It maintains the pairing of the pressure cover on the horizontal gaskets highlighting the line in this direction whilst the glazing fixing is achieved by way of clips and the U profile on its vertical edge. The maximum 30 mm thermal breaking together with its large glazing capacity
Request for a quote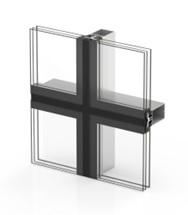
CAIXILHARIAS MANUEL COSTA UNIP LDA
Portugal
» Wide variety of mullions (from 16 to 230 mm) and transoms (from 22.5 to 205.5 mm) that solve the different aesthetic and constructive needs of the architectonic sector » Internal seen section: 52 mm » Extensive profile range, their mechanical unions allows for all types of façades to be built (vertically, inclined, 90° corners, corners, polygonal) as well as solving large and heavy glazing modulations » Water tightness elements: drainage pipettes, tear strip gaskets and vulcanized angles » The fixing of the glazing to the supporting profiles is carried out by using clips. This system requires an additional profile that is fitted into the glazing chamber (U profile) » It has a “glass only” style on the exterior » Glazing Maximum glazing 64 mm* Mínimum glazing 6 mm *Consult us for greater thicknesses » Opening possibilities Hidden Top Hung » Sections Mullion 52 mm Transom 52 mm » Profile thickness Mullion 2.1 and 3 mm Transom 2.1 mm
Request for a quoteDo you sell or make similar products?
Sign up to europages and have your products listed
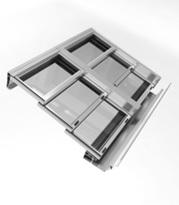
CAIXILHARIAS MANUEL COSTA UNIP LDA
Portugal
» Incline / Slope Profiles prepared for an inclination of 8,5° (15%) » Maximum roof distance 4,800 mm » Minimum roof distance 3,100 mm » Roof's width Unlimited when joining modules » Glazing possibilities 25 mm cellular polycarbonate 24 mm sandwich panel 24 mm glass. (4 tempered/ 12 /4+4) » Opening possibilities Sliding: 2 sashes and 1 fixed module and multiple falls » Sections Frame – 133 mm / Sash – 28 mm » Profile thickness Sashes 1.5 mm » Sliding and automatic adjustable roof system » Combination of styles, robustness, convenience and great performance » Maximum opening possibility of 66% of the surface area. This system provides good ventilation and allows for a total entry of light from above » It has all types of complementary profiles to facilitate water collection and drainage that guarantee total water tightness » Maximum dimensions Polycarbonate and sandwich panel: Width (L) = 2,300 mm Glazing: Width (L)= 1,200 mm Height (H) = 1,600 mm
Request for a quote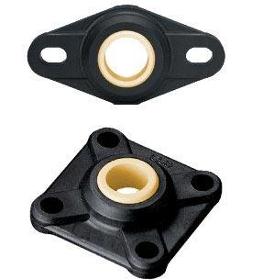
IGUS® GMBH
Germany
igubal® flange bearing EFOM With 2 mounting holes igubal® flange bearing EFOM igubal® flange bearing EFSM With 4 mounting holes, dimensional series E igubal® flange bearing EFSM igubal® flange bearing KFSM-GT With 4 mounting holes, dimensional series K igubal® flange bearing KFSM-GT igubal® flange bearing EFOM HT Applicable up to 200°C,resistant to chemicals , with 2 mounting holes igubal® flange bearing EFOM HT igubal® flange bearing EFSM HT Applicable up to 200°C,resistant to chemicals , with 4 mounting holes igubal® flange bearing EFSM HT igubal® flange bearing with ball pins, male thread igubal® flange bearing with ball pins - male threads for direct connections igubal® flange bearing with ball pins, male thread igubal® flange bearing with ball pins, female thread igubal® flange bearing with ball pins, female threads for direct connections igubal® flange bearing with ball pins, female thread igubal® flange bearings were developed for the bearing of shaft extensions or shaft bushings. Like all igubal® products, they consist of an igumid G housing and an iglidur® W300 spherical ball. igubal® flange bearings correspond to the dimensional series E and are offered with 2 or 4 mounting holes. Features igubal® flange bearings were developed for the bearing of shaft ends or shaft bushings. Like all igubal® products, it consists of a housing made of igumid G and a spherical ball in iglidur® W300. igubal® flange bearings correspond to the dimensional series E and are offered with 2 or 4 mounting holes. Application area As the igubal® flange bearings are also suitable for dry operation, they are particularly considered for applications in which the installation site is difficult, in humid or wet environment, or with special demands on hygiene. Thus the igubal® flange bearings are used for instance in wash-brush controls, in facade sunscreen systems, in materials handling systems and in bakery equipment. igubal® flange bearing - Applications Installation According to type, igubal® flange bearing are designed for mounting with 2 or 4 holes. The 2-hole types are provided with oblong holes that enable a trouble-free readjustment. A precise alignment of the bearing housing is not required as the flange bearing automatically compensates for error. Delivery program For shafts, igubal® flange bearings with 2 and 4 mounting holes are available in standard dimensions of 5 to 50 mm. For delivery times and more dimensions, you may please contact us. When to use it? When chemical resistance is required When a low-cost alternative is desired When dirt-resistant bearings are needed When misalignments should be compensated When fully split components are needed When not to use? When temperatures above +200°C prevail When an integrated collar is required When dimensions over 50 mm are needed When rotation speeds in excess of 0.5 m/s should be implemented igubal® flange bearing EFOM With 2 mounting holes igubal® flange bearing EFOM igubal® flange bearing EFSM With 4 mounting holes, dimensional series E igubal® flange bearing EFSM igubal® flange bearing KFSM-GT With 4 mounting holes, dimensional series K igubal® flange bearing KFSM-GT igubal® flange bearing EFOM HT Applicable up to 200°C,resistant to chemicals , with 2 mounting holes igubal® flange bearing EFOM HT igubal® flange bearing EFSM HT Applicable up to 200°C,resistant to chemicals , with 4 mounting holes igubal® flange bearing EFSM HT igubal® flange bearing with ball pins, male thread igubal® flange bearing with ball pins - male threads for direct connections igubal® flange bearing with ball pins, male thread igubal® flange bearing with ball pins, female thread igubal® flange bearing with ball pins, female threads for direct connections igubal® flange bearing with ball pins, female thread
Request for a quote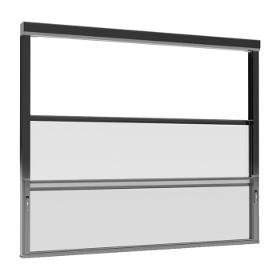
SKY ART SHADING LTD.
Turkey
The best guillotine system in the World Not just an innovative design, it also has a revolutionary look! Skyflex All Clean can be adapted to modern architecture's proportion and aesthetic. This product can be evaluated as a second core of the building facade. This remote-controlled system has developed such a combination of balustrade/railing and balcony glazing system to reach the maximum panoramic view. Awarded System Fully Functional-Remote Control! Extensive Usage Areas Tested & Approved Safe & Easy and Comfortable Way of 100% Cleaning! Integrated System
Request for a quote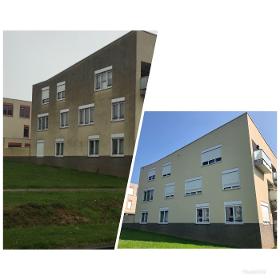
REINASAN BV
Netherlands
Objects exposed to weathering such as UV light, air pollution and temperature fluctuations often have to endure a lot. Our system extend the life of any object and material type, both indoors and outdoors. By protecting objects permanently and preventively, they stay cleaner, longer in new condition, the life span is extended and you save on costs, think of TCO. Aging, discoloration and deterioration caused by contaminants such as algae, mosses, fungi or air pollution is prevented. We are looking for distributors with a B2B network. This way, we can realise a green footprint together.
Request for a quote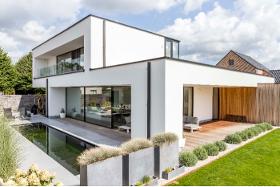
REINASAN BV
Netherlands
Through this animation, we try to give a clear and brief explanation of our system for facades and buildings. More details on this and possibly other Reinasan systems can be found here on Europages, our website and on our YouTube channel. We'd love to hear from you! Don't hesitate to send us a message via this platform. Enjoy your viewing!
Request for a quote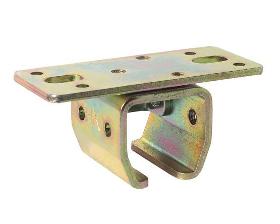
HEAVYDRIVE GMBH
Germany
You are planning a facade assembly with our overhead rail transport system and you would like guidance or you have any questions?
Request for a quote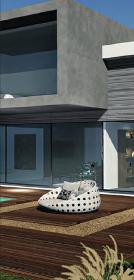
SOYKAN ALUMINYUM GIYDIRME CEPHE SISTEMLERI SAN. TIC. LTD STI.
Turkey
Composite panels are known for their light weight. It does not need repair compared to many coatings. There are many colour options for the composite panel facade systems.
Request for a quote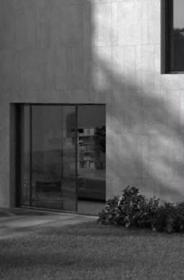
SOYKAN ALUMINYUM GIYDIRME CEPHE SISTEMLERI SAN. TIC. LTD STI.
Turkey
Ceramic facade cladding is made by gluing or hiding granite ceramics produced tahat are, in different and color textures on the lower construction. The ceramic sizes can be designed according to the customers request.
Request for a quote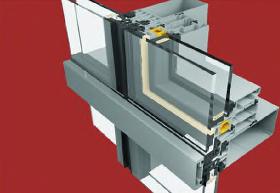
SOYKAN ALUMINYUM GIYDIRME CEPHE SISTEMLERI SAN. TIC. LTD STI.
Turkey
In this system, one of the vertical or horizontal profiles is covered. Upon request partially could function as a sunblock, depending on when it is used horizontally.
Request for a quote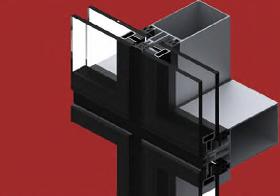
SOYKAN ALUMINYUM GIYDIRME CEPHE SISTEMLERI SAN. TIC. LTD STI.
Turkey
The characteristic feature of structurel silicon facade systems istj^Mie it is, the absence of the appearance of aL^llmjm profiles. For the desired appearance of a completely glass surface, structuraJ^â+lî^ënTacade is applied.
Request for a quote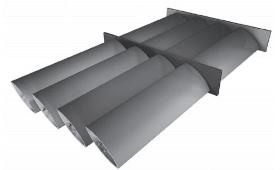
ALSAN ALUMINYUM PROFIL VE REKLAM MALZEMELERI LTD
Turkey
Results for
Facade systems - Import exportNumber of results
71 ProductsCountries
Category
- Façade work contractors (34)
- Windows, aluminium (23)
- Aluminium coatings (7)
- Aluminium alloys (6)
- Coatings, insulating (4)
- Construction Materials (2)
- Windows (2)
- Aluminium - joinery machinery and equipment (1)
- Building materials (1)
- Bulk materials for construction (1)
- Fences and gates (1)
- Industrial Vehicles (1)
- Machines for the manufacture of PVC and Aluminium Doors and Windows (1)
- PVC windows (1)
- Plasterboard (1)
- Plastering contractors (1)
- Roofing, solar protection (1)
- Skylights and dormer windows (1)
- Structures, aluminium (1)
- Tents and marquees (1)
