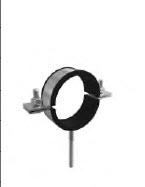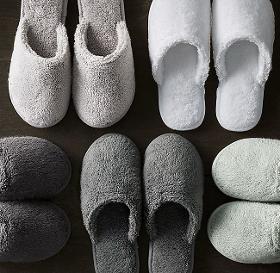- europages
- >
- COMPANIES - SUPPLIERS - SERVICE PROVIDERS
- >
- it house
Results for
It house - Import export
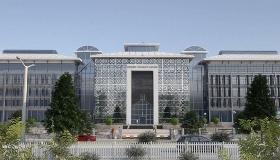
ALUMINAL YAPI
Turkey
GOVERNMENT HOUSE Saray EF 50 Covered Facade System Saray EW 55 Door and Window System Saray S 55 Door and Window System Saray Aluminum Composite Mesh
Request for a quote
ASLI DOGAN GELINLIK TEKS TAS ITH IHR LTD STI
Turkey
Asli Dogan Collection
Request for a quote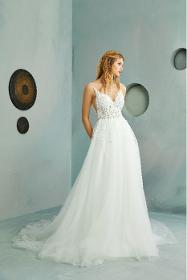
ASLI DOGAN GELINLIK TEKS TAS ITH IHR LTD STI
Turkey
Asli Dogan Collection
Request for a quote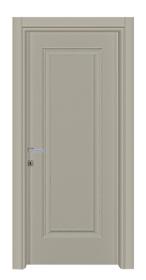
ERPLUS CONCEPT
Turkey
Lacquer doors, melamine doors, natural veneer doors and upvc doors. You can design your doors with us such as flush, sliding, folding, pocket doors.
Request for a quote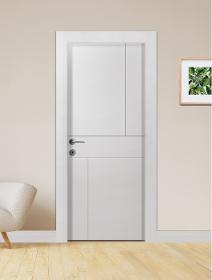
ERPLUS CONCEPT
Turkey
We are pleased to serve you with our excellent door production.
Request for a quote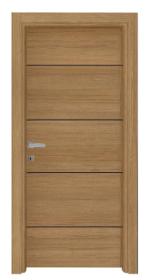
ERPLUS CONCEPT
Turkey
Interior door for house, otel, residence, hospital and commercial use.
Request for a quote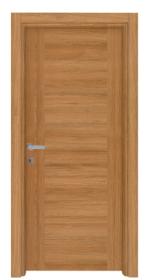
ERPLUS CONCEPT
Turkey
You can design your doors with us such as flush, sliding, folding, pocket doors.
Request for a quote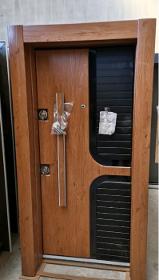
ALPLAM
Turkey
We produce many different security doors with 14 point locked.
Request for a quote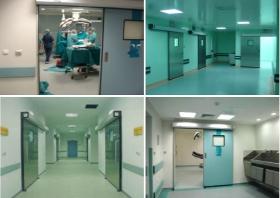
ALPLAM
Turkey
in Turkey, we produce HPL laminated , compact, anti bacterial doors for Hospital, Hotel, School, University, ..for many years. Our doors are with MDF or Aluminium Frame or Steel Frame. Manuel or automatic opening with HAFELE accessories. We produce our doors and furniture on ROUND CORNER ( postforming) from HPL laminated. There is no PVC edges of our products. Moreover, we produce COMPACT PRODUCTS too. Please, send us the products details ( sizes, accessories) for our lowest price offer for you.
Request for a quote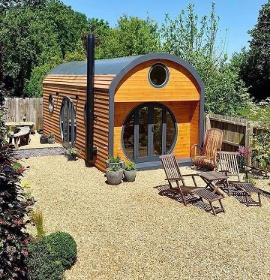
INCI PREFABRIC & CONTAINER
Turkey
Small but useful structures that emerged on the basis of simplicity and naturalness when minimalist philosophy was on the rise are known as tiny houses. While some people prefer to use these houses on mobile and go wherever they want with their house, others turn to these small houses to create a way of life away from the city and close to nature. Tiny house is known as tiny house , micro house or wheelhouse . Although there is no specific size limit, functionality is given importance in these houses, which offer areas ranging from 10 m² to 30 m² depending on the needs. A careful and careful design process is required to use every detail from the bedroom to the kitchen, from the living area to the bathroom efficiently in a narrow space.
Request for a quote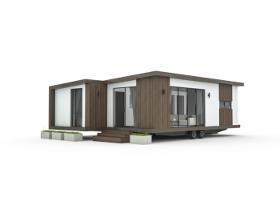
MEGA WOOD DESIGN
Turkey
The spacious lounge is super stylish with plenty of room for everyone to relax, and includes a comfortable sofa, two armchairs and a large footstool. A feature panelled wall with a built-in TV unit makes a striking focal point, and recessed display shelves and a feature pendant light add the perfect finishing touches. The kitchen / dining area is a sociable space – there’s a dining table that seats six and a large roof light lets light flood in. High-end appliances provide everything you could need for rustling up a holiday feast and there’s even a wine cooler! Through into the master bedroom and a super king-size bed (in two bed models), with a large striking headboard, set against a feature wall will spoil the very most discerning of guests. The second bedroom is equally as luxurious with twin 3ft beds and beautiful styling.
Request for a quote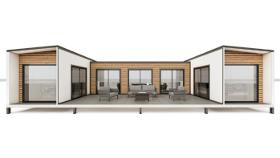
MEGA WOOD DESIGN
Turkey
The spacious lounge is super stylish with plenty of room for everyone to relax, and includes a comfortable sofa, two armchairs and a large footstool. A feature panelled wall with a built-in TV unit makes a striking focal point, and recessed display shelves and a feature pendant light add the perfect finishing touches. The kitchen / dining area is a sociable space – there’s a dining table that seats six and a large roof light lets light flood in. High-end appliances provide everything you could need for rustling up a holiday feast and there’s even a wine cooler! Through into the master bedroom and a super king-size bed (in two bed models), with a large striking headboard, set against a feature wall will spoil the very most discerning of guests. The second bedroom is equally as luxurious with twin 3ft beds and beautiful styling.
Request for a quote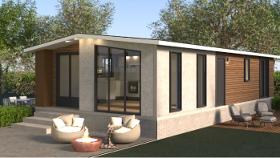
MEGA WOOD DESIGN
Turkey
The spacious lounge is super stylish with plenty of room for everyone to relax, and includes a comfortable sofa, two armchairs and a large footstool. A feature panelled wall with a built-in TV unit makes a striking focal point, and recessed display shelves and a feature pendant light add the perfect finishing touches. The kitchen / dining area is a sociable space – there’s a dining table that seats six and a large roof light lets light flood in. High-end appliances provide everything you could need for rustling up a holiday feast and there’s even a wine cooler! Through into the master bedroom and a super king-size bed (in two bed models), with a large striking headboard, set against a feature wall will spoil the very most discerning of guests. The second bedroom is equally as luxurious with twin 3ft beds and beautiful styling.
Request for a quote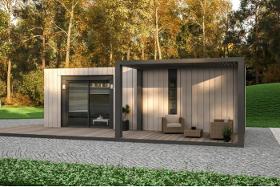
MEGA WOOD DESIGN
Turkey
The distinctive exterior hosts panoramic windows to the front and striking anthracite stone effect feature cladding, giving it plenty of character and individuality. There’s a feeling of opulence inside, and key features include drop flooring from the kitchen to lounge, a cylindrical electric log burner in the lounge, and a plush master bedroom with a super king-size divan, large-built-in wardrobe, en-suite shower room and stylish window seat. With an architectural feel and an interior layout that pushes the boundaries via uniquely positioned features, the Cranleigh Lodge is built to impress.
Request for a quote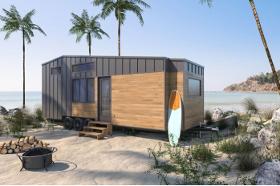
MEGA WOOD DESIGN
Turkey
8.00m x 2.55m sized wooden paneling on the exterior, carcass made of ST52 Galvanized mild steel, torsion axles with a carrying capacity of 3500 kg. In accordance with the exterior visuals, clamp roof and side cladding, thermowood wood (baked fin pine), aluminum joinery, composite panel cladding, Thermowood wood cladding on interior walls and ceiling, 5cm 120 density stone wool heatsink between roof, floor and walls insulation, Bathroom; clean and waste water installation, toilet bowl, shower cabin, sink and tap installation, sanitary ware Bocchi Ground; self-jointing laminate flooring, Kitchen; solid oak panel countertop, kitchen shelf, lacquered cabinet, sink, kitchen mixer installation, electrical installation with fire-proof cable, switch and grounded socket installation, Exterior and interior lighting equipment installation, Door and double glass window joinery made of black matte aluminum, 4+12+4 double-glazed joinery, air conditioning system prepared according to 12.
Request for a quoteDo you sell or make similar products?
Sign up to europages and have your products listed
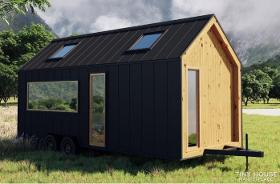
MEGA WOOD DESIGN
Turkey
6.50m x 2.55m sized torsion axles with wooden paneling on the exterior, carcass made of ST52 Galvanized mild steel, 3500 kg carrying capacity. In harmony with the exterior visuals, clamp roof and side cladding, thermowood wood (baked fin pine), aluminum joinery, composite panel cladding, Thermowood wood cladding on interior walls and ceiling, 5 cm 120 density stone wool heatsink between roof, floor and walls insulation, Bathroom; clean and waste water installation, toilet bowl, shower cabin, sink and tap installation, sanitary ware Bocchi Ground; self-jointing laminate flooring, Kitchen; solid oak panel countertop, kitchen shelf, lacquered cabinet, sink, kitchen mixer installation, electrical installation with fire-proof cable, switch and grounded socket installation, Exterior and interior lighting equipment installation, Door and double glass window joinery made of black matte aluminum, 4+12+4 double glazed joinery, air conditioning system prepared according to 12.
Request for a quote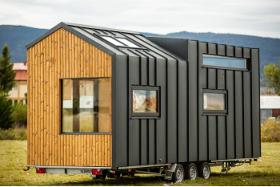
MEGA WOOD DESIGN
Turkey
8.00m x 2.55m sized wooden paneling on the exterior, ST52 Galvanized light load manufacturing, 3500 kg carrying capacity torsion axles. In harmony with the exterior images; clamp roof and side cladding, thermowood wood (baked fin pine), aluminum joinery, composite panel cladding, Thermowood wood cladding on interior walls and ceiling, 5 cm 120 density stone wool heatsink between roof, floor and walls insulation, bathroom; clean and waste water installation, toilet bowl, shower cabin, sink and faucet installation, sanitary ware accessories Bocchi Ground; self-jointing laminate flooring, Kitchen; solid oak panel countertop, kitchen shelf, lake cabinet, sink, kitchen mixer installation, electrical installation with fire resistant cable, switch and grounded socket installation, Exterior and interior lighting equipment installation, Door and double glass window joinery made of black matte aluminum, 4+12+4 double-glazed joinery, air conditioning system prepared according to 12.
Request for a quote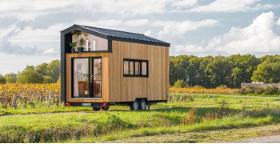
MEGA WOOD DESIGN
Turkey
6.50m x 2.55m dimensions with wooden paneling on the exterior, carcass made of ST52 Galvanized mild steel, torsion axles with a carrying capacity of 3500 kg. In accordance with the exterior visuals, clamp roof and side cladding, thermowood wood (baked fin pine), aluminum joinery, composite panel cladding, Thermowood wood cladding on interior walls and ceiling, 5cm 120 density stone wool heatsink between roof, floor and walls insulation, Bathroom; clean and waste water installation, toilet bowl, shower cabin, sink and tap installation, sanitary ware Bocchi Ground; self-jointing laminate flooring, Kitchen; solid oak panel countertop, kitchen shelf, lacquered cabinet, sink, kitchen mixer installation, electrical installation with fire-proof cable, switch and grounded socket installation, Exterior and interior lighting equipment installation, Door and double glass window joinery made of black matte aluminum, 4+12+4 double-glazed joinery, air conditioning system prepared according to 12.
Request for a quote
DEMIRBOGAN ALUMINUM
Turkey
A CURTAIN WALL SYSTEM IS AN OUTER COVERING OF A BUILDING IN WHICH THE OUTER WALLS ARE NON-STRUCTURAL,BUT MORELY KEEP THE WEATHER OUT AND THE OCCUPANTS IN.AS THE CURTAIN WALL IS NON-STRUCTURAL IT CAN BE MADE OF A LIGHTWEIGHT MATERIAL.WHEN GLASS IS USED AS THE CURTAIN WALL,A GREAT ADVANTAGE IS THAT NATURAL LIGHT CAN PENETRATE DEEPER WITHIN THE BUILDING.
Request for a quote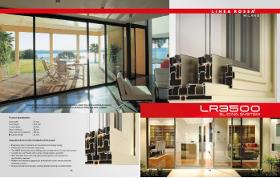
DEMIRBOGAN ALUMINUM
Turkey
A FUNCTIONAL AND DECORATIVE INDUSTRIAL DESIGNED PRODUCT,WHICH THE ART OF ARCHITECTURE REQUIRES. A UNIQUE INTERPREDATION OF ITALIAN AESTHETICS ON ALUMINUM LIFTING AND DRIVE SYSTEMS.ALSO CALLED AS HEBE-SCHIEBE SYSTEM
Request for a quote
DEMIRBOGAN ALUMINUM
Turkey
A DECORATIVE AND FUNCTIONAL INDUSTRIAL DESIGNED PRODUCT,WHICH IS A NECCESITY IN ARCHITECTURE ART.IT IS A DIFFERENT INTERPRETATION ON THE ALUMINUM SLIDING SYSTEMS.IN ADDITION TO THE MODERN DESIGN CONCEPT,RADIAL STARTS AND FLAT FINISHES ARE APPLIED TO THE ALUMINUM PROFILE.
Request for a quoteResults for
It house - Import exportNumber of results
24 ProductsCountries
Company type
