- europages
- >
- COMPANIES - SUPPLIERS - SERVICE PROVIDERS
- >
- insulation systems
Results for
Insulation systems - Import export
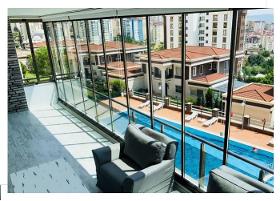
SKY ART SHADING LTD.
Turkey
Depending on the characteristics of the double glazing used in the Skymax system, up to 5.1* more insulation can be achieved compared to single glazing. The highest insulation was achieved in the glass balcony. Your balcony will be cooler in summer and warmer in winter. Another innovation in the glass balcony sector! Espagnolette lock. It is much more useful than standard chain locks with its stylish design and easy use. The optional built-in espagnolette lock provides more security. Sky Art engineers developed a special locking mechanism for the insulating glass balcony system. With the system called “ABL–Auto Brake Lock”, when the sliding glass panels come to the parking area, they are automatically locked and the wing can be opened without moving. In this way, the risk of falling and sagging when opening the wing is eliminated. In the system, in which a total of 28 mm (4+20+4 or 6+16+6) insulating glass
Request for a quote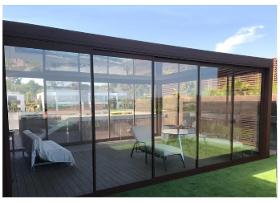
SKY ART SHADING LTD.
Turkey
Sliding glass balcony with Single or Double-glazed. SKYSLIDE raises the standards of sliding glass balcony systems. Sliding glass balcony systems were renewed by examining them in terms of insulation, comfort and aesthetics. It transforms your balconies, winter gardens and restaurants into unique living spaces. SKYSLIDE has the feature of being used both with double glazing and as a single glazing. It eliminates the insulation disadvantage in sliding systems and makes the corners open. It distinguishes itself from other products with its comfortable movement thanks to its carrier wheels, which allow 1.5 meter panels and its own special lock system and patented. In SKYSLIDE, a Speed-HD wheel with a panel carrying capacity of 150 kg, with stainless bearings, adjustable height and suspension that adapts to the situation on the road is used. All flaps move, open and close comfortably, with minimal friction and noise.
Request for a quote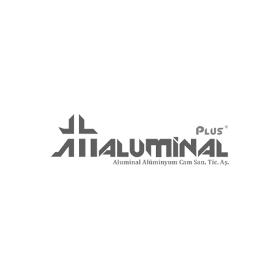
ALUMINAL YAPI
Turkey
It is a thermally insulated, decorative looking sliding door and window joinery system. 20 to 24 mm double glazing can be installed. Adjustable rollers provide ease of operation. Alternative case profile options are available.
Request for a quote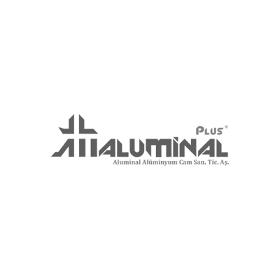
ALUMINAL YAPI
Turkey
It is a decorative looking sliding door and window joinery system without thermal insulation. 20 to 24 mm double glazing can be installed. Adjustable rollers provide ease of operation. Alternative case profile options are available.
Request for a quote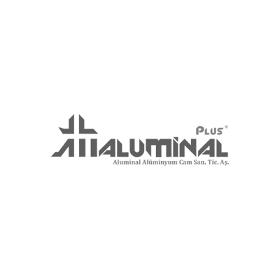
ALUMINAL YAPI
Turkey
SSI 128 is a door system that can be applied as sliding and lifting, has a wing range of 250-300kg and a height of up to 3 meters. Since EDPM wicks are used between the case and the wing, the rotation is at a high level. Thanks to this design, high insulation and larger dimensions can be made in sliding. The most important feature of the system is that it offers easy use to the user thanks to the imported mechanism.
Request for a quote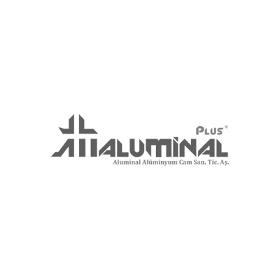
ALUMINAL YAPI
Turkey
EW-69 is an Insulated Door and Window system. It has a depth of 69 mm. There are normal, double axis, inward opening door, inward opening flush door, outward opening flush door, inward or outward opening flush door, and folding opening solutions.
Request for a quote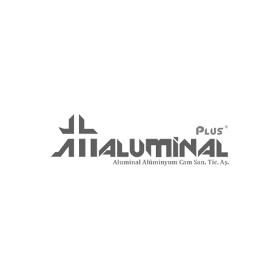
ALUMINAL YAPI
Turkey
EW-55 is an Insulated Door and Window system. It has a depth of 55 mm. There are normal, double axis and transom solutions as well as inward opening door, inward opening flush door and outward opening flush door, inward or outward opening flush door, folding or slam opening solutions.
Request for a quote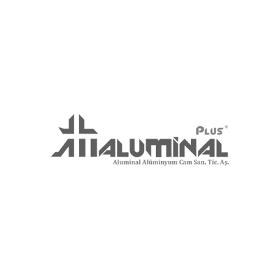
ALUMINAL YAPI
Turkey
It is SI-66 Insulated Door and Window system. It has a depth of 66 mm. Normal, double axis, transom, outward opening, inward opening, folding or crash opening solutions are available.
Request for a quote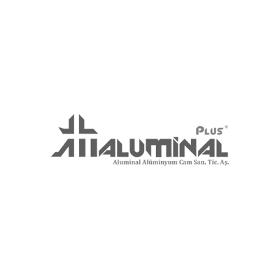
ALUMINAL YAPI
Turkey
SI-58 is an Insulated Door and Window system. It has a depth of 58 mm. Normal, double axis, transom, outward opening, inward opening, folding or crash opening solutions are available.
Request for a quote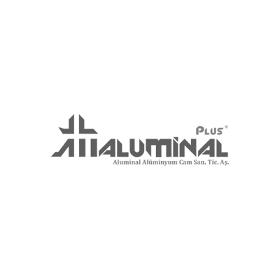
ALUMINAL YAPI
Turkey
SI-57 is an Insulated Door and Window system. It has a depth of 57 mm. It can be opened inside and out. Its prominent features are normal, double axis, transom, inward opening, outward opening and impact opening options.
Request for a quote
ALUMINAL YAPI
Turkey
38', 32' and 28'' It is a decorative looking sliding door and window joinery system without thermal insulation. Alternative case profile options are available.
Request for a quote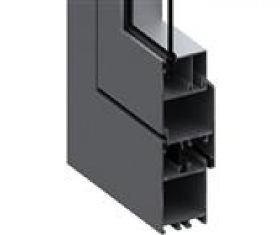
ALUMINAL YAPI
Turkey
S55 is a Non-Insulated Door and Window system. It can be opened inside and out. Its prominent features are the easier application of mechanisms such as lock strikers, sliders and hinges, and its flush-mounted design. Threshold solutions, inward and outward opening feature, middle register of the window system and compatibility with the frame make the system even more functional.
Request for a quote
ALUMINAL YAPI
Turkey
It is a new generation facade system that offers all the necessary expansions for projects with Covered (K), Semi-Covered (V) and Silicone (S) alternatives. The FS50 facade system is one of the most preferred facade systems that are used in commonly used building segments such as offices, public buildings, hospitals and educational buildings, as well as in residences today. Desired opening types can be applied in the system, which combines horizontal and vertical carrier profiles (mullion-transom) in different sizes, depending on the moments of inertia required for the structure. The system, which includes insulators of different sizes to achieve high thermal values, is an ideal solution for vertical facades as well as inclined surfaces and roof applications. The system allows the use of glass up to 52 mm with profiles with wall thickness between 1.8 mm and 2.0 mm.
Request for a quote
ALUMINAL YAPI
Turkey
It is a new generation facade system that offers all the necessary expansions for projects with Covered (K), Semi-Covered (V) and Silicone (S) alternatives. Unlike conventional 50 mm wide facade systems, its 60 mm size gives the system the ability to pass larger openings and make more glass area. It offers the opportunity to be used in all projects designed for different purposes with its horizontal and vertical carrier profiles at different depths. The system, which includes insulators of different sizes to achieve high thermal values, is an ideal solution for vertical facades as well as inclined surfaces and roof applications. The system allows the use of glass up to 52 mm with profiles with wall thickness between 1.8 mm and 2.0 mm.
Request for a quote
ALUMINAL YAPI
Turkey
WT-70 is an Insulated Door and Window system. It has a depth of 69 mm. There are normal, double axis, inward opening door, inward opening flush door, outward opening flush door, inward or outward opening flush door, and folding opening solutions.
Request for a quote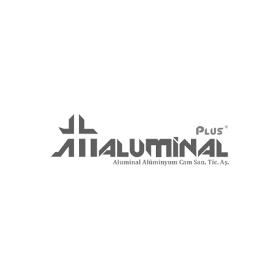
ALUMINAL YAPI
Turkey
SG 50K is a thermally insulated silicone facade system with a section depth of 50 mm. Vertical profiles with depths to meet different static values are available in the system. Thanks to the condensate channel in the vertical profiles, facade water is easily discharged. In this system, air and water impermeability is maximized and application problems are eliminated. The hidden wing allows application with or without nails.
Request for a quote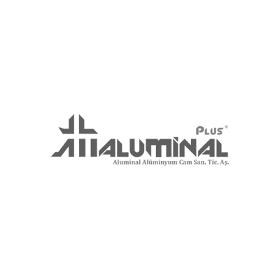
ALUMINAL YAPI
Turkey
SG 50K is a thermally insulated silicone facade system with a section depth of 50 mm. Vertical profiles with depths to meet different static values are available in the system. Thanks to the condensate channel in the vertical profiles, facade water is easily discharged. In this system, air and water impermeability is maximized and application problems are eliminated. The hidden wing allows application with or without nails.
Request for a quoteDo you sell or make similar products?
Sign up to europages and have your products listed
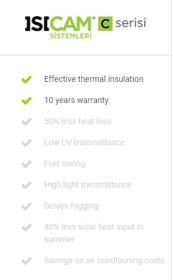
EGE KESKIN CAM ISICAM
Turkey
Isıcam Systems is a C Series product. It is produced with the production quality guaranteed by Isıcam Systems. It provides insulation and savings by preventing the heat inside from escaping to the outside. Advantages : -Isıcam Systems are produced by Isıcam Authorized Manufacturers who are regularly audited by Şişecam Flat Glass. -Isıcam brand is in production; -Glass and side materials are used in appropriate quality and quantity, It is the assurance that the production is carried out continuously under suitable conditions and using modern technologies.
Request for a quote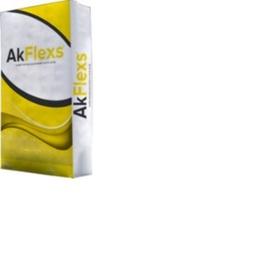
BELENEVIM
Turkey
- Cement-based, high performance, elastic thin plaster mortar containing special chemical additives, which is preferred in places where the ambient temperature changes suddenly or where it is flexible. SCOPE OF APPLICATION - On rough plaster indoors and outdoors in buildings - As a finishing coat on exposed concrete - Plastering of thermal insulation boards in jacketing thermal insulation systems - It is used to repair fine cracks and gaps on old plaster or concrete surfaces.
Request for a quote
BELENEVIM
Turkey
- Cement-based, high performance, elastic thin plaster mortar containing special chemical additives, which is preferred in places where the ambient temperature changes suddenly or where it is flexible. SCOPE OF APPLICATION - On rough plaster indoors and outdoors in buildings - Plastering of thermal insulation boards in jacketing thermal insulation systems
Request for a quote
DEMIRBOGAN ALUMINUM
Turkey
A CURTAIN WALL SYSTEM IS AN OUTER COVERING OF A BUILDING IN WHICH THE OUTER WALLS ARE NON-STRUCTURAL,BUT MORELY KEEP THE WEATHER OUT AND THE OCCUPANTS IN.AS THE CURTAIN WALL IS NON-STRUCTURAL IT CAN BE MADE OF A LIGHTWEIGHT MATERIAL.WHEN GLASS IS USED AS THE CURTAIN WALL,A GREAT ADVANTAGE IS THAT NATURAL LIGHT CAN PENETRATE DEEPER WITHIN THE BUILDING.
Request for a quote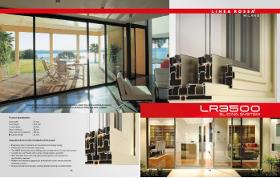
DEMIRBOGAN ALUMINUM
Turkey
A FUNCTIONAL AND DECORATIVE INDUSTRIAL DESIGNED PRODUCT,WHICH THE ART OF ARCHITECTURE REQUIRES. A UNIQUE INTERPREDATION OF ITALIAN AESTHETICS ON ALUMINUM LIFTING AND DRIVE SYSTEMS.ALSO CALLED AS HEBE-SCHIEBE SYSTEM
Request for a quote
DEMIRBOGAN ALUMINUM
Turkey
A DECORATIVE AND FUNCTIONAL INDUSTRIAL DESIGNED PRODUCT,WHICH IS A NECCESITY IN ARCHITECTURE ART.IT IS A DIFFERENT INTERPRETATION ON THE ALUMINUM SLIDING SYSTEMS.IN ADDITION TO THE MODERN DESIGN CONCEPT,RADIAL STARTS AND FLAT FINISHES ARE APPLIED TO THE ALUMINUM PROFILE.
Request for a quoteResults for
Insulation systems - Import exportNumber of results
24 ProductsCountries
Company type