- europages
- >
- COMPANIES - SUPPLIERS - SERVICE PROVIDERS
- >
- building structure
Results for
Building structure - Import export

ALUMINAL YAPI
Turkey
It is an innovative facade system that is especially preferred in high-rise buildings, is manufactured entirely in a workshop environment and allows rapid assembly without scaffolding. USG 80 panel facade system, which has high performance values, is applied with a special design for the project. The system, in which all panel manufacturing, including glass, can be done in a workshop environment with high workmanship quality, is formed by hanging the produced panel modules on the facade, one by one, without installing scaffolding, especially in tower type buildings. The 3-row wick structure between the modules provides the system with a tolerance gap in seismic movements such as earthquakes and provides high performance. The covered, silicone and semi-covered appearance offered in standard facade systems is also offered in panel facade systems. All openings such as reverse transom, parallel and standard wing openings on the facade can be made with this system.
Request for a quote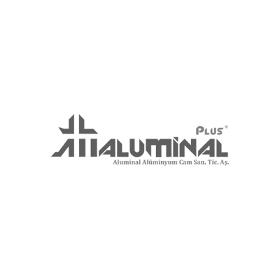
ALUMINAL YAPI
Turkey
The space-saving feature of sliding in the interior and the high performance feature of the window are combined. The high air, wind and water impermeability values brought by the Smart Slide system allow the sliding system to be easily applied even in high-rise buildings. With its EPDM wick structure, air and water impermeability, wind load resistance and thermal performance values are provided at the highest level. Sliding system with the best performance value in the industry, with a water impermeability value of E1500 / 1500 Pa in EN standards, as determined by tests carried out in accredited test centers. The system allows multi-point locking. The system allows the use of glass up to 44 mm with profiles with wall thickness between 1.8 mm and 2.0 mm. In the system with a case depth of 144 mm, the wing depth is 51 mm.
Request for a quote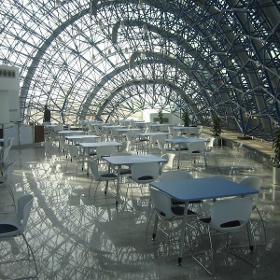
INCI PREFABRIC & CONTAINER
Turkey
İnci Prefabrik & container is specialized in design and drawing services for buildings of certain structures, prefabricated metal buildings and steel structures. It includes a wide range of solutions related to structural drawing, structural design, steel detailing, 3D modeling CAD and construction documents. We also provide planning of construction documents, manufacturing drawings, manufacturing drawings and detailing services.
Request for a quote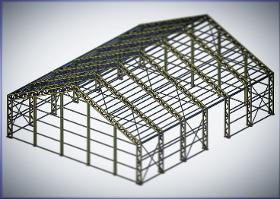
INCI PREFABRIC & CONTAINER
Turkey
Prefabricated building project static calculations ensure that the building is solid and that the individual formwork unit is suitable for its intended use. Depending on the progress of the project, static calculations range from a simple project structural analysis to precise dimensions. These exact calculations take local standards into account. The purpose of our static calculation service is to cover the structural stability, durability, serviceability, static and economic efficiency of the building structure.
Request for a quote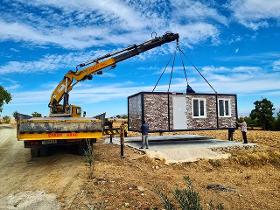
INCI PREFABRIC & CONTAINER
Turkey
We cooperate with the most experienced shipping companies to ensure your prefabricated buildings are delivered safely and on time. Inci prefabricated & container takes all the hassle out of you when it comes to delivering modular structures and buildings . This is because we manage the entire process, from shipping to expert installation. Considering different factors, we will design a custom plan for your modular structures and prefabricated building delivery. These include restricted access sites, health and safety regulations, sensitive sites, and remote locations.
Request for a quote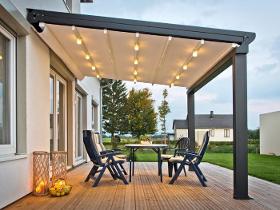
RSG SHADING SYSTEMS INC.
Turkey
RSG Pergola systems are motorized modular structures that extend your outdoor living space or make more attractive your business. RSG Pergolas’ components are; load-bearing structures, made of electrostatic powder-painted aluminum, stainless steel, and a sliding awning. RSG Pergola systems can be used as an extension to the building or a stand-alone structure. The pergola’s roof made of reinforced pvc with blackout fabric, thanks to special film on the top and lacquer layer of the fabric, which has thermal insulation, higher heat cutting (hot/cold) and sun protection. The maximum width of the structure is up to 39 feet / 12 m, the outreach is up to 26 feet / 8 m, and this area (1033 sq, ft. / 96 m sq.). The pergola top closed by a single continuous cloth. The main parts of pergola system are made of aluminum and powder painted. You can choose different color from the RAL catalogue. In addition, there are options to make a color combinations on the main parts.
Do you sell or make similar products?
Sign up to europages and have your products listed
Results for
Building structure - Import exportNumber of results
6 ProductsCountries
Company type