- europages
- >
- COMPANIES - SUPPLIERS - SERVICE PROVIDERS
- >
- statics calculations
Results for
Statics calculations - Import export

EPP ENERGY PEAK POWER GMBH
Germany
This flat rate for the proven Alumero substructure for pitched roofs allows you to calculate your offers quickly and easily. Please note that the individual static calculation must be made by us at the latest when you place your order
Request for a quote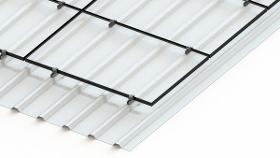
EPP ENERGY PEAK POWER GMBH
Germany
This flat rate for the proven Alumero substructure for pitched roofs allows you to calculate your offers quickly and easily. Please note that the individual static calculation must be made by us at the latest when you place your order.
Request for a quote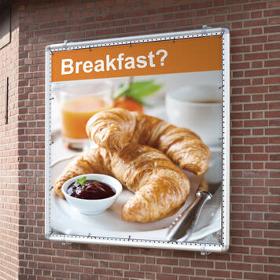
VKF RENZEL GMBH
Germany
The elegant design of the aluminium tubes makes every façade an eye-catcher. Wall spacers and tensioning cord "storm" for banner mounting included. When installing the frame, 35 mm wall spacers are always considered as an addition to the frame outside format. The listed systems were compiled on the basis of static calculations.
Request for a quote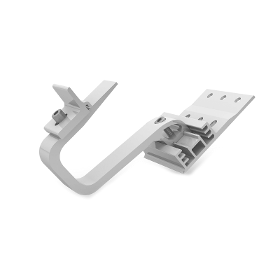
EPP ENERGY PEAK POWER GMBH
Germany
This flat rate for the proven substructure from K2 Systems for pitched roofs allows you to calculate your offers quickly and easily. Please note that the individual static calculation must be made by us at the latest when you place your order. You can use this statics report ideally for system documentation.
Request for a quote
EPP ENERGY PEAK POWER GMBH
Germany
This flat rate for the proven substructure from K2 Systems for pitched roofs allows you to calculate your offers quickly and easily. Please note that the individual static calculation must be made by us at the latest when you place your order. You can use this statics report ideally for system documentation
Request for a quote
ALUMERO SYSTEMATIC SOLUTIONS GMBH
Austria
ALUMERO.PRO.TOOL is software that facilitates the simple analysis and rapid planning for our PV mounting systems. Once the requirements of a project have all been recorded, a module plan is produced. Shade is simulated and an editable CAD construction drawing is generated with a material list and a project report. The results are based on the selected ALUMERO mounting system, the concomitant static calculations and the relevant integrated calculation norms.
Request for a quote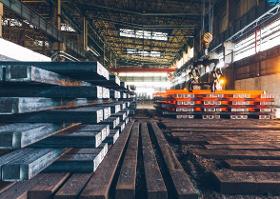
PROFI HANDEL UZUN GMBH
Austria
Custom work is our speciality. All we need for a concrete offer is your idea. We then prepare the technical drawing, calculate the statics and take care of all the relevant certificates.
Request for a quote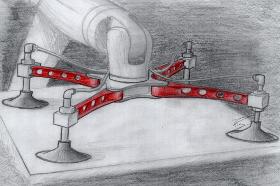
ARINKO BAUTZEN GMBH
Germany
In cooperation with our system partners, we offer you various all-around solutions in the field of handling systems in plant engineering & conveyor technology. In addition to these complete solutions, we also take on the development of various plant parts and/or system components: Manipulators, grippers Transfer stations Safety equipment Workpiece carriers Control cabinets Peripheral equipment Podiums, stairs Media transfer Feeder systems Ejector systems Manual workstations Design focal points: Design & constructional drafts Use of pneumatic and/or electric drives Space-saving lifting stations Construction in accordance with relevant guidelines and regulations Static & dynamic calculation of the construction Material & weight optimization of existing and new systems Project planning to initial start-up of complete automation solutions Optimization and conversion of existing systems
Request for a quote
ALUMERO SYSTEMATIC SOLUTIONS GMBH
Austria
As the price of solar modules falls, land prices, mounting systems and labour costs account for a larger percentage of overall solar panel system expenditure. This has resulted in increasingly dense building, and to minimise loss of light caused by shade the modules are commonly set up in horizontal rows. Larger constructions with 4 to 6 module rows reduce the frame costs per module. The GMS MAX mounting system was developed with this in mind. Horizontal and vertical frames along two rows of posts guarantee the necessary flexibility and exploitation of space. The system complies with the highest industrial standards, has been tested in a wind tunnel, and is calculated and statically optimised for each project with our ALUMERO.PRO.TOOL software.
Request for a quote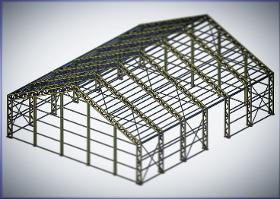
INCI PREFABRIC & CONTAINER
Turkey
Prefabricated building project static calculations ensure that the building is solid and that the individual formwork unit is suitable for its intended use. Depending on the progress of the project, static calculations range from a simple project structural analysis to precise dimensions. These exact calculations take local standards into account. The purpose of our static calculation service is to cover the structural stability, durability, serviceability, static and economic efficiency of the building structure.
Request for a quote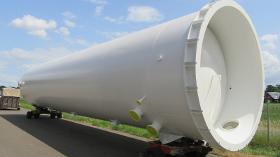
JOSEF JASPER GMBH & CO. KG
Germany
For several fields of energy technology we produce heat storage and buffer tanks according to individual costumers´demands. We offer optimized statically design calculation for your requirements, from small installations to vessels with capacity of 600m³, optional with insulation in our factory or on site.
Request for a quote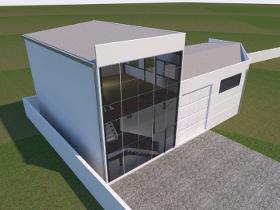
MD CONSTRUCTIONS & CRAFTS
Serbia
Designing Fabrication of steel structure Coating sandwich panels with panels or sheet metal Installation We make prefabricated halls according to the turnkey system. Based on the client's request, we create a project with a statics calculation, then based on the project, we start with the production of the steel structure, its painting with basic + final paint or fireproof, depending on the requirements. The steel structure is mounted according to the agreement with the client, after which it is covered with sheet metal or panels and all related masonry and carpentry work is done. Our portfolio includes halls from 100m2 to 5,000m2 for small businesses and reputable companies.
Request for a quote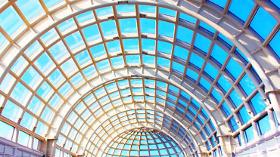
KOLAS ALUMINYUM A.S.
Turkey
Skylights that are built in opening spaces in buildings in order to obtain light from the roof or provide air-conditioning, are constructed with aluminum profiles situated on steel carriers and transparent or opaque glasses. Aluminum profiles use special skylight profiles having condenser channels. Used steel and aluminum profiles are determined with the result of static calculation made in accordance with wind and snow loads. Openning wings can be included on the skylight systems on demand. It is important to use heat and light controlled glasses in skylight glasses in order to minimize energy consumption.
Request for a quote
HILGEFORT GMBH
Germany
Engineering services and consultation After receiving the design and process-engineering documents, Hilgefort prepares the basic and/or detailed engineering services together with all the necessary static and thermal calculations, as requested by the customer. Hilgefort has been working with various engineering firms for many years and to great success. When it comes to designing pressure vessels and steam boilers or plant components for scheduled working cycles and downtimes, Hilgefort GmbH possesses extensive experience. In addition, Hilgefort also provides assembly planning, crane concepts, project management and welding consultations. With this combination, Hilgefort is able to deliver turnkey projects. Planned down to the finest detail – from start to finish “Made in Germany” enjoys an excellent reputation in international plant construction – and for good reason. Considerable engineering expertise and experience in engineering and detailed engineering play a key role in...
Request for a quote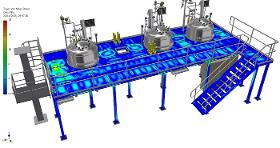
LIBAK APS
Denmark
We work alongside architects and steel entrepreneurs in terms of design and calculation of all types of steel constructions – in accordance with Eurocode3, EN1993 and for pressurized equipment in accordance with PED (Pressure Equipment Directive). We help our customers to CE mark their products in accordance with EN1090. We design everything from staircases to processing plants - for example by creating a 3D laser scan of the existing buildings and then designing the new plant in 3D CAD with a 1: 1 copy of the physical environment. Choosing us, you will get a partner that has all the latest tools for performing static and dynamic calculation, 3D measurement, unfolding, technical drawing etc. Naturally, we have liability insurance.
Request for a quote
YENTE - RAILING AND BARRIER SYSTEMS
Turkey
Wind Barrier The viaducts on highways and highways are designed to cut the speed of the wind in extreme winds, such as bridges, to prevent the vehicle from crashing and to provide comfortable driving. These products, also called wind fences, aim to reduce the effect by dividing the incoming wind. In the meantime, it takes over most of the wind load. Design, manufacturing, installation and maintenance processes should be managed very well. Static calculation is important in the design phase. Since wind barriers are generally products with a higher height, light transmission is also important. Because the important part of the product is made of transparent material. Standards of exposure to ambient conditions of the material to be used are gaining importance.
Request for a quote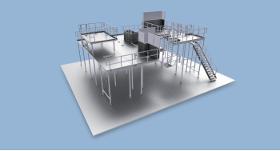
EDELSTAHL WEIMAR GMBH
Germany
Machine, work and operating platforms from stainless steel for aseptic and hygienic application - for example in the food, beverage, pharmaceutical or chemical industry. We offer the complete package including design and static calculation, manufacturing and assembly. We guarantee stainless steel manufacturing quality made in Germany, quick throughput times and competitive pricing. We are your reliable partner for stainless steel platforms and mezzanines!
Request for a quoteDo you sell or make similar products?
Sign up to europages and have your products listed
Results for
Statics calculations - Import exportNumber of results
17 ProductsCountries