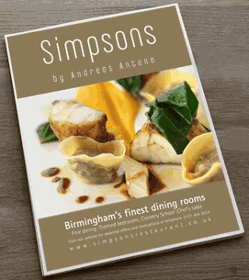- europages
- >
- COMPANIES - SUPPLIERS - SERVICE PROVIDERS
- >
- dining rooms
Results for
Dining rooms - Import export
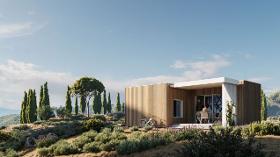
BISMONT D.O.O.
Germany
ZEN represents a harmonious cubic form that effortlessly complements any environment. It consists of three functional zones: one is for living room, dining room and kitchen, the second is for sleeping and the third zone serves as a bathroom. The total usable area of the interior and exterior is 40m2, and the height is 255 cm. The entire composition is made up of two modules, connected on their longer sides. In ZEN every element serves a purpose without unnecessary embellishments. The clean lines and uncluttered facade create an aura of tranquility and elegance, allowing you to focus on what truly matters - a serene and undisturbed living space. This minimalist approach extends beyond aesthetics; it also streamlines the construction process, contributing to faster build times and cost efficiency.
Request for a quote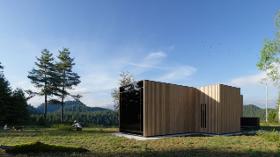
BISMONT D.O.O.
Germany
The closed and clearly divided layout of functional zones includes three key units: the living room, kitchen with dining room, and bedroom, while the bathroom is designed as an auxiliary, the fourth unit. The entire composition is made up of 3 modules and an entrance platform in front of the house. The Balance home revolves around a central point, a symbol of precise harmony that aligns beautifully with the cardinal directions - east, south, west, and north. The sleeping area gracefully embraces the eastern orientation, where inhabitants gently wake up to the morning sun. The living room faces south. The dining area finds its place in the west, offering a serene encounter with the setting sun. The Balance home allows you to embrace the complete cycle of daily light, creating a deep connection with natural rhythms.
Request for a quote
BISMONT D.O.O.
Germany
The Harmony model, an exceptional open-closed version of our homes, embodies the art of controlled enclosure and harmonious living. By ingeniously arranging functions in a horseshoe shape around an inner courtyard, we have created a space that not only captivates the eye but also elevates your life experiences to new heights. The playfulness of the layout is evident in the clear division into the sleeping area with two bedrooms, the living room, kitchen, and dining room as another zone, while the third zone is the bathroom. The entire composition consists of 4 modules and an atrium platform with a pergola. The Harmony model showcases a unique floor plan where the living, dining, and sleeping areas precisely converge at the center, creating a charming inner garden or atrium. The architectural design of the Harmony model dynamically responds to external influences, such as solar exposure, providing optimal protection from the sun's rays while embracing its comforting warmth.
Request for a quote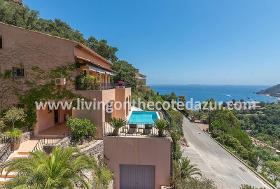
LIVING ON THE CÔTE D'AZUR
Netherlands
Theoule sur Mer is without a doubt one of the most beautiful places on the Cote d’Azur. The combination of the red Esterel mountain, the azure sea, the romantic bays and the quiet beaches, the friendly residents and the warm hospitality always feels good at Theoule sur Mer. Of course, life is even more fun if you can live in Theoule sur Mer. As in this beautiful Neo Provencal villa of 1996 with four bedrooms, an office and a pool. The total content is 234 m2, not too big and not too small, actually the perfect place for a wonderful holiday villa in an ideal location; within walking distance of the Theoule beaches. Lovely holiday villa with pool close to the beach From your holiday villa in Theoule sur Mer, the great enjoyment starts from the terraces; You overlook the sea and the green mountains. The living room is linked to the dining room which opens onto a large south-east terrace. The spacious swimming pool also overlooks the sea and the Esterel mountains. The villa has...
Request for a quote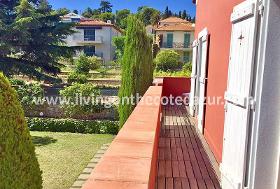
LIVING ON THE CÔTE D'AZUR
Netherlands
A great investment opportunity in Saint Jean Cap Ferrat; this adorable classic villa on a free plot of land. Three levels of living space gives you in total 250 sqm on the Côte d’Azur in one of the most sought areas. In the villa are 4 bedrooms with 3 bathrooms at the floors, large living/dining rooms, a fireplace, independent kitchen, laundry, toilets for guests at the ground floor and a large cellar in the basement. The flat 865 sq.m land allows the building of a swimming pool and an extension of the house. So for people searching to buy a project villa with some interior refreshment work, this is your chance. Parking and garage are also feasible, this house is located in a peaceful and relaxing area but nearby the beach and shops of the village. St Jean-Cap-Ferrat is a upper class seaside village in a beautiful location, on a peninsula between Nice and Monaco. It has a sheltered bay and lots of luxury villa’s for the happy few that can afford to live here. All sizes of this...
Request for a quoteDo you sell or make similar products?
Sign up to europages and have your products listed
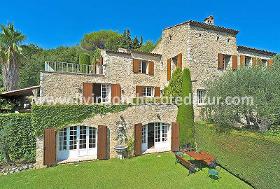
LIVING ON THE CÔTE D'AZUR
Netherlands
A real gem, so you can tell this from the pictures of this beautiful Mas in Mougins with unobstructed views. If you look outside, you’ll only see green rolling hills and yet, you’re close to the shops. Your Mas in Mougins is situated in a park and has nearly 8,000 m2 of land, sufficient for extra privacy around you. Beautiful Mas in Mougins for sale with unobstructed views Inside, the Mas in Mougins is spacious and large, as we know from earlier times when houses simply were bigger. This former farmhouse offers 400 m2 of living space spread over 5 bedrooms, an office and a large lobby. You can even build an additional 350 m2, which allows you to make a true French Riviera palace of this Mas which has a South Western location. The swimming pool has an organic shape and fits with the nature environment. Unobstructed views with Mas in Mougins Are you coming in for a little tour? On the ground floor we find the entrance, a living room with dining area, a separate kitchen and a...
Request for a quoteResults for
Dining rooms - Import exportNumber of results
8 ProductsCountries
Company type
