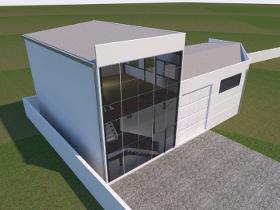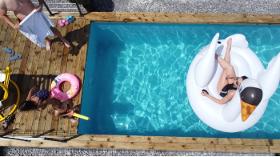- europages
- >
- COMPANIES - SUPPLIERS - SERVICE PROVIDERS
- >
- construction- metal
Results for
Construction- metal - Import export

MD CONSTRUCTIONS & CRAFTS
Serbia
Designing Fabrication of steel structure Coating sandwich panels with panels or sheet metal Installation We make prefabricated halls according to the turnkey system. Based on the client's request, we create a project with a statics calculation, then based on the project, we start with the production of the steel structure, its painting with basic + final paint or fireproof, depending on the requirements. The steel structure is mounted according to the agreement with the client, after which it is covered with sheet metal or panels and all related masonry and carpentry work is done. Our portfolio includes halls from 100m2 to 5,000m2 for small businesses and reputable companies.
Request for a quote
MD CONSTRUCTIONS & CRAFTS
Serbia
Iron Construction Thermal INnsulation WaterProofing Deking Assembly Disassembly stairs Swimming Pool Equipment IRON CONSTRUCTION The core of the pool itself is constructed of steel profiles of different dimensions. The bottom of the pool is lined with HVL 4mm thick while the sides are HVL 3mm thick. The entire construction is professionally welded with sealing welds, tested with penetrants and painted in color as desired. THERMAL INSULATION The sides of the pool are lined with 50mm sandwich panels. The bottom of the pool is lined with 50 mm striroporom which is covered with plasticized ribbed sheet metal in the color of the panel. There is a possibility to order colors and designs as desired. DEKING For decking on the coastal part and around the entire swimming part of the pool, we used "Siberian Larch" wood, which is used all over the world to line the pool due to its properties next to water surfaces. Wood is varnished to receive gloss.
Request for a quote
MD CONSTRUCTIONS & CRAFTS
Serbia
Iron construction Painting the structure with base and finish paint Coating with plasticized sheet metal or sandwich panels Additional windows and doors The garage is made of galvanized / plasticized sheet metal and steel construction. The standard proportion of the AxB garage is 3m (width) x6m (length) / or as desired; The front height of the garage is 2350mm which creates a slight drop to a length of 6m and the back is 2100mm / or as desired; There is a possibility of lining sandwich panels 30mm 50mm 60mm 80mm 100mm 120mm • Anti condensation felt roof; • The garage skeleton is made of welded square and rectangular pipes; • Doors are classic double-leaf or rolling doors opening remotely;
Request for a quoteDo you sell or make similar products?
Sign up to europages and have your products listed
Results for
Construction- metal - Import exportNumber of results
3 ProductsCountries
Company type