- europages
- >
- COMPANIES - SUPPLIERS - SERVICE PROVIDERS
- >
- sandwich wall
Results for
Sandwich wall - Import export

MODULE-T
Turkey
Module-T modular construction manufacturer provides modular buildings for office use and various work spaces. The modular office building is made up of prefabricated containers of a standard size of 6×2.50 that are juxtaposed and superimposed to form large spaces on one or more levels. All our modular offices are made to measure to meet the requirements of comfort and aesthetics as well as thermal and acoustic performance. The thickness of the internal and external insulated sandwich panel walls varies from 50mm to 200mm. Below are some examples of modular office layouts shipped in kit form. These modular constructions are quick to install.
Request for a quote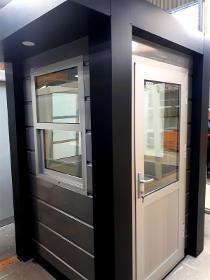
MODULE-T
Turkey
Area of usage o prefabricated guardhouses and kiosks – Guard for control and security of construction sites and sensitive areas – Observation cabin related to the work on the construction site – Ticket booth – Kiosk for different pointsofsell Our stands and kiosk sandwich panels consist of rockwool, polyurethane or polystyrene insulation with a minimum thickness of 40 mm. Walls high galvanized and painted steel surface or aluminum surface sandwich panel walls. Guardhouse container with an inner and outer rockwool, polyurethane or polystyrene foam insulation sandwich panel walls. Door and window profiles aluminum or PVC with the following options large window, oriel window, sash window, aluminum or PVC shutters, shades, steel bar for doors and Windows to prevent unauthorized entering). Floor covering Construction site cabin and kiosk with pvc vinyl flooring (optional parquet, ceramic, steel or aluminum sheet). Possibility to add sanitary system
Request for a quote
MODULE-T
Turkey
By connecting two 20-foot containers, you can obtain a larger workspace that accommodates up to four office tables or a meeting room. Our meeting room container, with its dimensions of 30.00m2, can comfortably accommodate worksite meetings of up to ten people. Our modular bolted system allows you to easily connect two modular container. No soldering is necessary in the construction our module containers.The thickness of the sandwich panel walls depends on the local climatic conditions and generally varies between 50mm and 100mm.
Request for a quote
MODULE-T
Turkey
No welding or cutting is required during assembly. The floors and ceilings are shipped pre-assembled, while the interior and exterior sandwich panel walls are shipped pre-cut from our factory in Turkey. The electrical equipment is to European or American standards. We offer a wide range of choices for flooring, sanitary equipment, doors and windows. Many optional features can be installed, such as air conditioning, security systems and office furniture. To get a quote for your modular office construction project, contact us via our online form. Our team will be happy to offer you an economical, aesthetic and quick solution to install on your worksite whatever the weather conditions.
Request for a quote
MODULE-T
Turkey
Module-T modular construction manufacturer provides modular buildings for office use and various work spaces. The modular office building is made up of prefabricated containers of a standard size of 6×2.50 that are juxtaposed and superimposed to form large spaces on one or more levels. All our modular offices are made to measure to meet the requirements of comfort and aesthetics as well as thermal and acoustic performance. The thickness of the internal and external insulated sandwich panel walls varies from 50mm to 200mm.
Request for a quote
HR-STRUCTURES GMBH
Germany
HR-Structures' lightly thermally insulated industrial halls are equipped with Thermoplane roofing and sandwich panel wall cladding. This combination is the smartest solution for slightly temperature-insensitive goods. The areas of application of our lightly thermally insulated halls: - Storage for slightly temperature-sensitive goods - Protected parking and storage space - Assembly and order picking for all kinds of goods - Maintenance and servicing Roofing by means of Thermoplane is the best solution if no elaborate insulation measures are desired, but condensation and condensation water in the hall are to be avoided. It consists of two shells which are filled with air and thus provide additional insulation. Wall cladding made of sandwich elements is the best way to gain the maximum insulation.
Request for a quote
PREFABEX MODULAR BUILDING SOLUTIONS
Turkey
The main structure of our man camp building is produced with a screw system, then combined with wall and roof sandwich panels that have high insulation. If large areas are required then our demountable containers can be joined together to form single storey or multi storey container buildings. Prefabex man camp buildings are ideally used in oilfield and gas field areas, remote stations, emergency housing unit, worksite office, site accommodation, refugee and holiday camps, kitchen, dining hall, clinic and classroom. Prefabex is Direct Manufacturer of Man Camp Buildings & Workforce Oil Field Housing Prefabex is a design-build housing construction company and direct manufacturer of man camp buildings for oilfield housing, remote living accommodations, bunkhouses and remote workforce housing. Our man camp buildings & oil field housing are easy to transport and assemble.
Request for a quote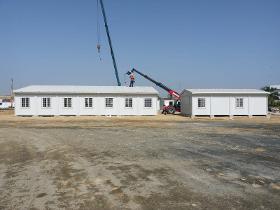
MODULE-T
Turkey
The elements of prefabricated structures (sandwich panels, light steel construction elements, roof elements, stairs and corridors for prefabricated multistory buildings) have been designed and painted in advance at the factory and have been dispatched to the site for mounting. Reinforced concrete flooring is required for prefabricated building. The material for the finishing is also supplied to be mounted at the site electrical equipment, lighting, windows and doors, floor covering, sanitary. According to the Project of the customer, the prewired sandwich panels can be manufactured in the factory prior to dispatch. The walls of prefabricated building Sandwich panel outer and inner walls with a high galvanized steel surface (sandwich panel surface steel thickness between 0.40 mm and 1.20 mm.) The sandwich panels are prepainted at the factory. We offer three different types of insulation rockwool, polyurethane or expanded
Request for a quote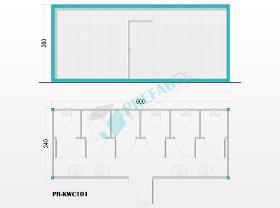
PREFABEX MODULAR BUILDING SOLUTIONS
Turkey
Prefabex range gives you an easy solution for temporary and permanent toilet and Shower units. They provide the perfect amenities for worker staff, guests, Fairgrounds and entertainment event venues, sports changing rooms, commercial facilities. Our modular Sanitary and shower containers at international standards are preferred for toilet and shower container solutions by workers accommodation, school or hospital buildings, mining camp accommodation, events and exhibitions. Prefabex WC -shower and bathroom solutions are high quality, pre-fabricated, complete bathrooms delivered directly to your site. They’re ready to assemble in a fraction of the time. They are quickly assembled, easy to clean and highly insulated thanks to the walls and ceiling sandwich panels.
Request for a quote
PREFABEX MODULAR BUILDING SOLUTIONS
Turkey
Prefabex range gives you an easy solution for temporary and permanent toilet and Shower units. They provide the perfect amenities for worker staff, guests, Fairgrounds and entertainment event venues, sports changing rooms, commercial facilities. Our modular Sanitary and shower containers at international standards are preferred for toilet and shower container solutions by workers accommodation, school or hospital buildings, mining camp accommodation, events and exhibitions. Prefabex WC -shower and bathroom solutions are high quality, pre-fabricated, complete bathrooms delivered directly to your site. They’re ready to assemble in a fraction of the time. They are quickly assembled, easy to clean and highly insulated thanks to the walls and ceiling sandwich panels.
Request for a quote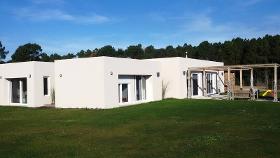
SCHNELL SPA
Italy
Bearing walls in single sandwich panel Roof in single sandwich panel.
Request for a quote
ZBUDUJPRZYCZEPE.PL (ZPTRAILERS)
Poland
Wall Structure: Sandwich panel with a thickness of 33mm, outer layer laminate, XPS core Structural wall additionally reinforced with plywood Floor: Waterproof plywood covered with PVC flooring with increased abrasion resistance Frame: Steel, hot-dip galvanized Furniture Equipment: Recessed cabinets Wardrobe cabinet Sink cabinet 2 drawers Worktop covered with stainless steel Stainless steel hood Furniture made of high-density chipboard Hydraulics: 2-compartment sink Flexible faucet Hydraulic parts Seaflo self-priming water pressure pump. Capacity: 3.8L/min Kospel electric water heater, IP24 protection class
Request for a quote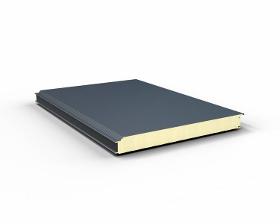
BOKKA SP. Z O.O.
Poland
We offer wide range of innovative wall, roof or cooling layered boards containing the core made of polyisocyanurate foam (PIR). These boards consist of two linings made of steel sheets galvanized on both sides, with organic polyester lacquer coating of 25 µm and the s tructural and insulation core made of rigid, Freon-free, self-extinguishing PIR foam with great thermal insulation and fire resistance. Thermal conduction coefficient is λ = 0.022 W/m*K. PIR foams are characterized by strengthened resistance against high temperatures, they decompose at temperatures over 325ºC and their carbonization is ca. 50%. The carbonized layer protects against penetration of high temperatures through a board resulting in more efficient fire protection barrier. Diversified colours and profiles result in various possibilities for architects.
Request for a quote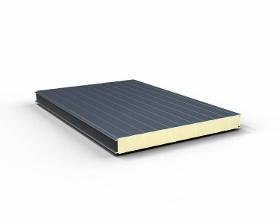
BOKKA SP. Z O.O.
Poland
We offer wide range of innovative wall, roof or cooling layered boards containing the core made of polyisocyanurate foam (PIR). These boards consist of two linings made of steel sheets galvanized on both sides, with organic polyester lacquer coating of 25 µm and the s tructural and insulation core made of rigid, Freon-free, self-extinguishing PIR foam with great thermal insulation and fire resistance. Thermal conduction coefficient is λ = 0.022 W/m*K. PIR foams are characterized by strengthened resistance against high temperatures, they decompose at temperatures over 325ºC and their carbonization is ca. 50%. The carbonized layer protects against penetration of high temperatures through a board resulting in more efficient fire protection barrier. Diversified colours and profiles result in various possibilities for architects.
Request for a quote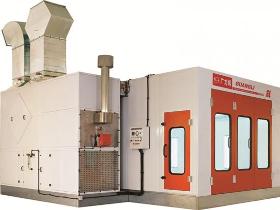
GZ GUANGLI EFE CO., LTD.
China
Our standard Downdraft Spray Booth draws non-pressurized fresh filtered air, from a ceiling-mounted supply plenum, which then flows uniformly over the entire work area and out through a filtered, grated in-floor or grids basement exhaust plenum – creating an optimal spray coverage environment. Spray Booth Specifications: The main room & generator system: Wall panel: sandwich style, δ=50mm,rock wool available as required. Basement: steel structure, full grids,ramp: 2 pcs of grids. Door: 3 pcs of front door without aluminum side cover. 1pcs of emergency door with pressure lock. One 11kw intake fan and one 11kw exhaust fan. DUCTS: Electrical VCD. one pressure meter. Spraying/baking transition damper, automatically air controlled. Fire protection equipment: 1set, the inductor control closed; energysaving equipment: 1set. 4m straight exhaust ducts, one 90° bend, and one 60° bend.Intake duct :4m straight exhaust ducts, one 90° bend, and one 60°bend. 4m straight chimney and 2 small bends.
Request for a quote
GZ GUANGLI EFE CO., LTD.
China
Wall panel: sandwich style, color steel + rock wool material, polystyrene is available as required. Basement: steel structure, 3 tons rated load. Intake Fan & Exhaust Fan: air flow volume is 24000m³/h. Spraying/baking transition damper: cylinder driving mechanism. Heating & filter system: Heat ex-changer: made of stainless steel, cycling heating. Italy Imported Burner: RIELLO /G20, gas burner as option Roof filter: hinged type network installation. Lighting & control system: Upper light: 10 sets. Side light: 8 sets. Control box:made of domestic high-quality components. Spraying: with functions of constant temperature spraying. Baking temperature: 60-80 degree. Environmental filter: activated carbon as option.
Request for a quote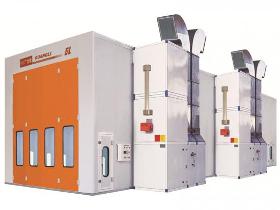
GZ GUANGLI EFE CO., LTD.
China
Truck Booths are designed for repairing, painting and baking such as large bus, truck, boat, agricultural vehicle, industry machine, aircraft etc. Most of orders are customized according clients requirement.1. The main room: *Wall panel:EPS Sandwich style, Thickness 50mm. rock wool optional *Basement: Concrete Structure made by the customers, 2 rows of grids *Door: 4 pieces of front door without aluminum side cover. 2 pieces of emergency door with pressure lock2. Generator System: *Two units of 11 kw intake fans and two units of 11 kw exhaust fans. *2 pieces of floor filter and 2 pieces of air mouth filter. *2 sets of exhaust/intake ducts, 5 meters straight, one 90° bend, and one 60° bend each. *2sets of chimney, 5 meters straight
Request for a quoteDo you sell or make similar products?
Sign up to europages and have your products listed
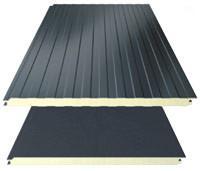
PANEL SELL GMBH
Germany
For commercial buildings, coldrooms, Panelsell are able to supply sandwich panels quickly and in large quantities. Insulated sandwich panels (also known as insulated sandwich boards, or composite panels) are essentially two profiled metal sheets with an insulated layer material in between. Standardly, the outer sheets are made from steel. However, for special purposes, stainless steel or aluminium can be incorporated. The standard sheet thicknesses range between 0.5mm to 1.0mm. Therefore, it can be produced in other strengths as required. The wallpanels commonly have the Eurobox-marked profile on the sheet. However, smooth and micro-ribbed surface finishes are also possible. The standard core insulation of these composite wall panels is rigid polyuerethane foam (PU/PUR). Increasingly more popular are panels with a core insulation consisting of rockwool or polyisocyanurate foam (PIR) due to fire-protection requirements. The panels would have fire-rating classes, and involves non-combustible materials. The wall panels are assembled together in what is known as a "tongue and groove" system. The panel attachment can come as open or secret fixing. In open-fixing panels, screws that are mounted would be visible, whereas secret-fixing joints would conceal the screws when mounted. On request, we can offer the full range insulated wall panels manufactured new as tailored to your requirements in length, thickness and most RAL-colour tones. Of course, we are also able to offer you alternative special surplus stock items and cancelled orders at low prices.
Request for a quote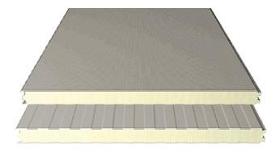
PANEL SELL GMBH
Germany
For commercial buildings, coldrooms, Panelsell are able to supply sandwich panels quickly and in large quantities. Insulated sandwich panels (also known as insulated sandwich boards, or composite panels) are essentially two profiled metal sheets with an insulated layer material in between. Standardly, the outer sheets are made from steel. However, for special purposes, stainless steel or aluminium can be incorporated. The standard sheet thicknesses range between 0.5mm to 1.0mm. Therefore, it can be produced in other strengths as required. The wallpanels commonly have the Eurobox-marked profile on the sheet. However, smooth and micro-ribbed surface finishes are also possible. The standard core insulation of these composite wall panels is rigid polyuerethane foam (PU/PUR). Increasingly more popular are panels with a core insulation consisting of rockwool or polyisocyanurate foam (PIR) due to fire-protection requirements. The panels would have fire-rating classes, and involves non-combustible materials. The wall panels are assembled together in what is known as a "tongue and groove" system. The panel attachment can come as open or secret fixing. In open-fixing panels, screws that are mounted would be visible, whereas secret-fixing joints would conceal the screws when mounted. On request, we can offer the full range insulated wall panels manufactured new as tailored to your requirements in length, thickness and most RAL-colour tones. Of course, we are also able to offer you alternative special surplus stock items and cancelled orders at low prices.
Request for a quote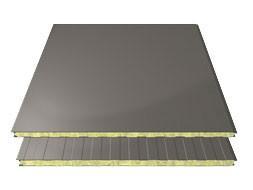
PANEL SELL GMBH
Germany
For commercial buildings, coldrooms, Panelsell are able to supply sandwich panels quickly and in large quantities. Insulated sandwich panels (also known as insulated sandwich boards, or composite panels) are essentially two profiled metal sheets with an insulated layer material in between. Standardly, the outer sheets are made from steel. However, for special purposes, stainless steel or aluminium can be incorporated. The standard sheet thicknesses range between 0.5mm to 1.0mm. Therefore, it can be produced in other strengths as required. The wallpanels commonly have the Eurobox-marked profile on the sheet. However, smooth and micro-ribbed surface finishes are also possible. The standard core insulation of these composite wall panels is rigid polyuerethane foam (PU/PUR). Increasingly more popular are panels with a core insulation consisting of rockwool or polyisocyanurate foam (PIR) due to fire-protection requirements. The panels would have fire-rating classes, and involves non-combustible materials. The wall panels are assembled together in what is known as a "tongue and groove" system. The panel attachment can come as open or secret fixing. In open-fixing panels, screws that are mounted would be visible, whereas secret-fixing joints would conceal the screws when mounted. On request, we can offer the full range insulated wall panels manufactured new as tailored to your requirements in length, thickness and most RAL-colour tones. Of course, we are also able to offer you alternative special surplus stock items and cancelled orders at low prices.
Request for a quote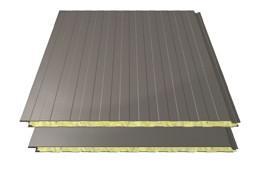
PANEL SELL GMBH
Germany
We can deliver at last-minute rockwool panels (A-grade production and B-grade surplus stock) for sound insulation and fire protection. Rockwool or mineral wool panels are sandwich panels whose sheets are connected firmly with rockwool insulation. These panels are therefore highly resilient composite panels that have both load-bearing and insulating functions. The panels insulation are made of around 95 - 99 % molten rock, and pulled into threads to obtain a fibrous structure. The fibres are evenly distibruted to ensure that the shear strength is kept constant. Rockwool panels are used in areas where fire protection requirements are needed. The rockwool panels can be installed either as an internal / external firewall, suspended ceiling, and as a roof structure. These panels can be laid vertically and horizontally due to its end joints. These panels can also be used for basic insulation of existing buildings. Building material classification according to EN 13501-1 A1 or A2 for a non-combustible material B, C, D, E for a combustible material, where B is lowest combustibility. A1 is the highest class and is not combined with any additional class. The other classes are always combined with the following additional classes which indicate the product's ability to produce smoke and flaming droplets and particles. s1 – the structural element may produce a very limited amount of combustion gases s2 – the structural element may produce a limited amount of combustion gases s3 – no requirement for limited production of smoke d0 – flaming droplets and particles may not be produced by the structural element d1 – a limited amount of flaming droplets and particles may be produced by the structural element Panels with rockwool insulation can also ensure peace in operation. With its core material properies, the panels can offer first-class sound absorption values, and good themal insulation The acoustic perforations on the flat inner surface of the panels means that they should only be used for inside walls, as the outside sheet is not air-tight. On request we can offer you a range of fire protection or acoustic panels made to your requirements in length, thickness and most RAL-colour tones. We are also able to offer special price products and cancelled orders.
Request for a quote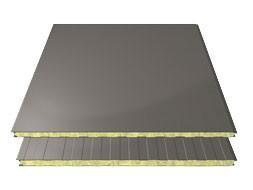
PANEL SELL GMBH
Germany
We can deliver at last-minute rockwool panels (A-grade production and B-grade surplus stock) for sound insulation and fire protection. Rockwool or mineral wool panels are sandwich panels whose sheets are connected firmly with rockwool insulation. These panels are therefore highly resilient composite panels that have both load-bearing and insulating functions. The panels insulation are made of around 95 - 99 % molten rock, and pulled into threads to obtain a fibrous structure. The fibres are evenly distibruted to ensure that the shear strength is kept constant. Rockwool panels are used in areas where fire protection requirements are needed. The rockwool panels can be installed either as an internal / external firewall, suspended ceiling, and as a roof structure. These panels can be laid vertically and horizontally due to its end joints. These panels can also be used for basic insulation of existing buildings. Building material classification according to EN 13501-1 A1 or A2 for a non-combustible material B, C, D, E for a combustible material, where B is lowest combustibility. A1 is the highest class and is not combined with any additional class. The other classes are always combined with the following additional classes which indicate the product's ability to produce smoke and flaming droplets and particles. s1 – the structural element may produce a very limited amount of combustion gases s2 – the structural element may produce a limited amount of combustion gases s3 – no requirement for limited production of smoke d0 – flaming droplets and particles may not be produced by the structural element d1 – a limited amount of flaming droplets and particles may be produced by the structural element Panels with rockwool insulation can also ensure peace in operation. With its core material properies, the panels can offer first-class sound absorption values, and good themal insulation The acoustic perforations on the flat inner surface of the panels means that they should only be used for inside walls, as the outside sheet is not air-tight. On request we can offer you a range of fire protection or acoustic panels made to your requirements in length, thickness and most RAL-colour tones. We are also able to offer special price products and cancelled orders.
Request for a quote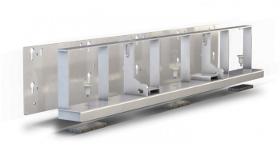
RATEC GMBH
Germany
The SAS-MF Module Flex shuttering system for solid and sandwich wall and ceiling panels is available in lengths of 500 mm to 8000 mm and features a modular variable height from 100 mm to 500 mm. The SAS-MF is optimised for quick shuttering skin changeovers and is suitable for many different types of shuttering skin (wood, alkus, smooth steel, tongue and groove, shear key, steel or rope connection loops). With a base, it is possible to implement various heights and shuttering shapes by changing the front plate. Even complicated element geometries and protruding reinforcements are possible.
Request for a quote
ANGASTINIOTES BROS STEEL LTD
Cyprus
The Angastiniotes AW1000 insulated wall panel is a standard fix micro-lined profiled panel which can be used for building applications and can be installed both horizontally and vertically. They are manufactured with an eco-friendly and fire-proof polyurethane (PUR) core. It is also available in a secret fixing profile. Micro-lined wall panel are very cost effective, lightweight and suited to a wide variety of applications, including new build and refurbishment, and there is a broad selection of colour, finish and profile shape.
Request for a quote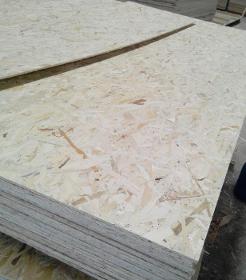
TIMBER MASTER LLC
Ukraine
Construction: flat construction material for timber buildings; load-bearing elements of structures of ceilings and roofs; sandwich panels for walls and ceilings; structures to strengthen the rigidity of internal and external walls; bearing and upper surfaces of “floating” floors; production of I-beams; flat material for repairs and renovations;
Request for a quote
FLEXI LITE CRETE STEEL AND TIMBER FRAME CLADDING BOARD
Turkey
Advantages of EPS Cement Board 1. Lightweight: 350 - 550kg/m³ 2. ECO-friendly: Energy saving, non-toxic, asbestos free. 3. Fast&Quick installation: 2 workers install 150 m2/day(8h) 4. Labor cost saving: fewer workers, and build more fast. 5. Thermal Insulation: Summer cool, Winter warm inside of building, 6. Fire proof: A1 class , 120 minutes 7. Anti-seismic: earthquake resistance can reach to 8 magnitudes. 8. Long life-span: More than 70 years. 9. Water-proof: no drop down stand alone. 10. Voice: Perfect Acoustic insulation and absorption. 11. Transport: High capacity truck&container loading 600 x 1800 x 30mm: 1600 m2 // 60mm: 800m2 // 90mm: 550m2
Request for a quoteResults for
Sandwich wall - Import exportNumber of results
27 ProductsCompany type
Category
- Containers (4)
- Car body repair shops - services (3)
- Thermal insulation materials (3)
- Buildings, modular (2)
- Insulating panels, asbestos-free (2)
- Buildings, prefabricated (1)
- Concrete forms (1)
- Greenhouses and glazing units (1)
- Industrial building construction (1)
- Industrial containers (1)
- Panels, chipboard (1)
- Prefabricated houses (1)