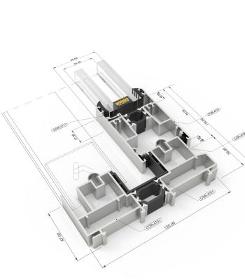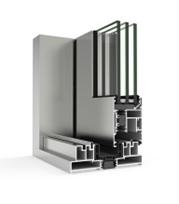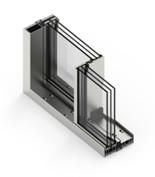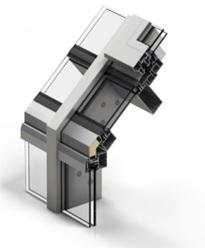- europages
- >
- COMPANIES - SUPPLIERS - SERVICE PROVIDERS
- >
- sliding windows
Results for
Sliding windows - Import export

JANELA EXÓTICA, LDA
Portugal
A new generation of sliding windows! The unique qualities of the SOLEAL sliding window are a new benchmark in the market, thanks to the numerous adaptation and application possibilities. In new construction or renovation work, from the simplest to the most complex project, the SOLEAL sliding window always has an adequate solution. For more demanding projects, SOLEAL presents the angle solution, available in recessed or projecting versions.
Request for a quote
JANELA EXÓTICA, LDA
Portugal
When designing a project, architects always keep in mind the idea that sliding windows are characterized by having an important handicap: they do not offer the same behavior – both thermally and acoustically – as casement windows. A large part is due to the fact that the insulation and the adjustment between the sheets is traditionally made using fluff that is in contact with the profiles, but which does not exert enough pressure on them, in an almost hermetic way. That is why Technal recently launched Lumeal on the market, an innovative product that mirrors the technical and aesthetic evolution of sliding windows, as it is the only sliding window with a hidden leaf that equals the performance of a casement window.
Request for a quote
JANELA EXÓTICA, LDA
Portugal
System for sliding window and doors with straight aesthetic, which counts with a central minimalistic interlock of just 47 mm of visible section. It allows maximising the glazing capacity up to 34 mm increasing the acoustic and thermal performance. Its sashes of up to 280 kg weight allow a maximum dimensions of 2500 (W) x 3000 (H) mm.
Request for a quote
JANELA EXÓTICA, LDA
Portugal
A window and sliding balcony system with a 70 mm frame depth and a maximum glazing capacity of 24 mm. With a thermal transmission value that starts from 1,4 W/m²K, it offers a high degree of energy efficiency.
Request for a quote
CAIXILHARIAS MANUEL COSTA UNIP LDA
Portugal
» Lift & Slide door system that exhibits the best thermal insulation » Uw from 0.9 Wm²K » Possibility of two options for central sash encounter, 110 mm standard section and minimalist solution of only 50 mm » Possibility of large sash dimensions makes this system ideal for enclosing large spaces, at the same time that it provides maximum luminosity » It is a robust system in appearance, but light at the same time, providing an ultra smooth opening action and perfect sash sliding over a stainless steel rail » Maximum glazing thickness 55 mm »Opening possibilities Sliding of 2, 3, 4 & 6 sashes Possibility of 1 rail (1 sash + 1 fixed light) & 3 rails » Sections Frame 160.6 mm - 3 rails 251 mm Sash 70 mm » Profile thickness Door 2.0 mm » Polyamide strip length Frame 35 mm / Sash 24 mm » Maximum dimensions/sash Width (L) = 3,300 mm Height (H) = 3,300 mm
Request for a quoteDo you sell or make similar products?
Sign up to europages and have your products listed

CAIXILHARIAS MANUEL COSTA UNIP LDA
Portugal
» Minimalist sliding system specially suitable for large dimensions (up to 4,000 mm/sash of width or height) » Possible to cover great openings with a glass surface of 94% » Visible section of just 25 mm » Outstanding thermal and acoustic performance » It comes with the possibility of motorised opening for sashes up to 700 kg, and manual opening for up to 400 kg. Additionally, it allows to place multipoint lock systems by operating rod, with or without key » The rollers are placed in the frame, and the sashes count with a stainless steel reinforced rolling area which makes the sliding movement smoother » Possibility of corner sash encounters at 90º without needing a mullion » The motorised version allows to completely hide the sash within the frame in closing position » Maximum glazing thickness 56 mm » Opening possibilities Sliding of 2, 4 or 6 sashes Up to 4 rail configurations 1 sash + 1 fixed / 2 sashes + 1 fixed
Request for a quote
CAIXILHARIAS MANUEL COSTA UNIP LDA
Portugal
» Wide range of mullions (from 130 mm to 250 mm) and transoms (from 40.5 mm to 255.5 mm) » Internal section of 52 mm » This skylight system allows for an easy integration of our veranda systems, our hinged windows or our sliding window/door systems » It allows the possibility of adding a motorized top hung projecting opening in roof areas » Glazing Fixed Maximum 50 mm Minimum 24 mm Window roof Maximum 38 mm Minimum 24 mm » Opening possibilities Motorized top hung projecting » Sections Mullion 52 mm Transom 52 mm » Profile thickness Mullion 2,1 and 3 mm Transom 2,1 mm » Minimum incline / slope Pt = 12% (7º) » Maximum incline / slope Pt = 85% (40º) » Finishes Powder coating / Anodised
Request for a quoteResults for
Sliding windows - Import exportNumber of results
8 ProductsCompany type
Category