- europages
- >
- COMPANIES - SUPPLIERS - SERVICE PROVIDERS
- >
- light steel framing
Results for
Light steel framing - Import export
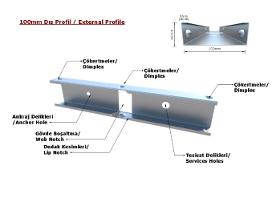
CFS PROFILE & STRUCTURE
Turkey
Light Frame System, Light Gauged Steel Structure
Request for a quote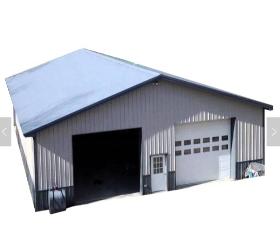
XIAMEN NINESUN IMP. & EXP. CO., LTD
China
Specifications: 1. Type: construction building 2. Wide span: single span or multiple spans, the max span clear distance is 36m, without middle column 3. Roof and wall option: steel sheet,EPS, fiber glass, rock wool or PU sandwich panel 4. Door and window PVC or aluminum alloy: sliding door or rolled door 5. Column and beam option: hot rolled or welded H section, I section; painting or galvanized 6. Purlin option: C-section or Z-section 7. Local climate: wind speed,snow load,rain quantity,earthquake grade 8. Usage: for the broiler 9. Drawing: according to clients' drawing,design as per clients' dimension and requests 10. Package: naked loaded in shipping container or as per requests. 11. Equipment: according to the requirements of the customers Advantages (1). Free to design architectural drawings for you; (2). Features: Fast and flexible to assemble, safe, thermal and noise insulation, water proof and fire prevention; (3).
Request for a quote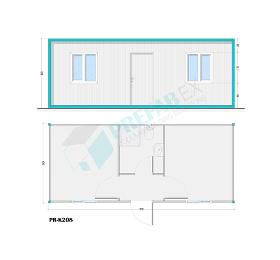
PREFABEX MODULAR BUILDING SOLUTIONS
Turkey
Prefabex produces standard modern light steel Containers with 3 x 7 m dimensions with a wide range of plans at competitive prices. Our steel containers can be used as living containers in construction projects, office containers, worker accommodation, field hospitals, emergency units, temporary facilities, clinics or sports complexes and arenas. Prefabex steel frame containers can be joined together to form wider spaces. They are produced and shipped as ready-to-use with all parts included such as windows, doors, insulated walls, electric and plumbing networks. You can add additional modules for extra space, or relocate to a new site. And can transport your office between different cities. Light-Gauge Steel Container Light-gauge steel container is made from steel cold roll formed profiles that are joined together without welding. Prefabex range of light steel containers includes options of all sizes and configurations that you could possibly need.
Request for a quote
PREFABEX MODULAR BUILDING SOLUTIONS
Turkey
Browse our huge selection of steel house plans, you have the luxury to customize a steel frame home to fit your unique needs and your style of living.
Request for a quote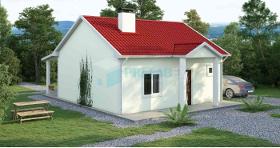
PREFABEX MODULAR BUILDING SOLUTIONS
Turkey
Steel homes using steel frame rely on the very latest and highest quality constructing technology. Made from cold formed galvanized steel profiles as the main bearing building structure. The steel profiles are specially shaped through roll form machines to give different building elements such as wall panels, roof structure, joists, flooring chassis and ceiling panels.
Request for a quote
PREFABEX MODULAR BUILDING SOLUTIONS
Turkey
Our steel homes are manufactured on our premises and erected on site in a few days. They come fully wired and plumbed and customised to your needs. A huge benefit of steel frame homes is the speed with which they are constructed. While a conventional home would take an average of 30 weeks to be constructed, a steel frame home could be finished in a mere two weeks – with an extra 1-3 weeks until the home is in a livable condition.
Request for a quote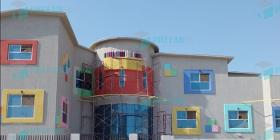
PREFABEX MODULAR BUILDING SOLUTIONS
Turkey
Client was in need of school building that was time sensitive and budget friendly. After studying different alternatives, the client chose light steel frame structure in order to achieve their vision of innovative modern design and permanent space. The prefabricated school building includes administrative space, restrooms, storage rooms, standard classrooms, and specialized classrooms for, art, technology, special education, locker rooms, and physical education. Our modular and prefabricated light steel educational buildings options give you complete flexibility to create educational space to fit your exact needs. Prefabex prefabricated school & modular classroom buildings are built to meet your specific design requirements and material specifications without compromising the quality.
Request for a quote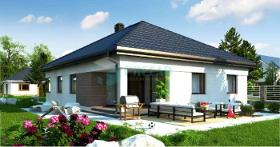
PREFABEX MODULAR BUILDING SOLUTIONS
Turkey
Steel Prefabricated homes are fully customized, technology driven building systems that fit your unique requirements: energy efficient, environmentally friendly steel home buildings. Click to get information about steel Prefabricated homes prices and technical specifications. Affordable, uniquely design steel homes are here.
Request for a quote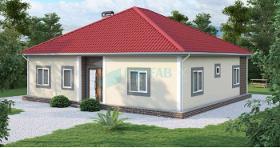
PREFABEX MODULAR BUILDING SOLUTIONS
Turkey
Looking for a custom-built modern home that is both affordable and efficient? Consider steel framed homes from Prefab ex. With a focus on high quality craftsmanship and personalized design, we provided a range of light steel home options to fit your needs and budget.
Request for a quote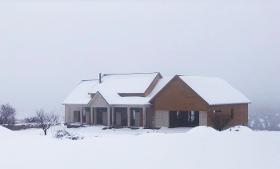
PREFABEX MODULAR BUILDING SOLUTIONS
Turkey
Prefabex Jordan executed another light steel frame system house with 283m² area. The unique design was developed by Prefabex engineering team based on customer request, and was produced and delivered from Turkey to Jordan within a short period of time. The house includes a reception room, family room, dining room, kitchen, large office, utility room, bedrooms, master bedroom suite with dressing rooms and bathrooms. Our prefabricated homes are complete when they leave the factory with kitchen, bathrooms, plumbing and electrics already installed, facilitating a significantly shorter construction programme In contrast to a conventional build house. Light steel frame house not only provides an unrivalled quality product from a controlled environment, but it also means that homes are developed more efficiently. This steel system has been manufactured from the ground up to be cost and time-efficient.
Request for a quote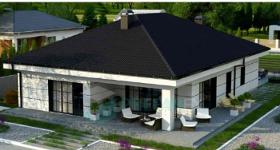
PREFABEX MODULAR BUILDING SOLUTIONS
Turkey
If you're looking for modern steel framed houses near you, look no further than our kits of high -quality light steel frames . Our steel houses are among the best steel kit homes available and are built with your needs in mind. Whether you're looking for a new modern home or a customized two-story steel frame house, we have the perfect solution for you.
Request for a quote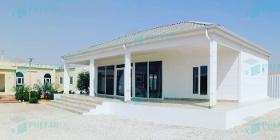
PREFABEX MODULAR BUILDING SOLUTIONS
Turkey
Prefabex has completed the design and production of 104m² steel frame house that was developed for our customer in Qatar. A light steel frame house with two bedrooms and two bathrooms each with a private en-suite bathroom, a well-equipped open plan kitchen, dining and living area. The house was delivered to the final customer with all doors, windows, electric and water networks, sanitary ware, fittings and paint included. Prefabex prefabricated Homes are built at a factory and moved to the building site piece by piece, having each piece of your home manufactured off-site reduces overall construction costs and waste. We manufacture Innovative Prefabricated houses for any Application. Our modular house system is designed to fast, high-quality, save on transport and accelerate Construction. Find your perfect, builder-ready prefabricaed steel frame and modular houses plan design easily with Prefabex home Plans. Browse our selection of modular house plans and find the ideal home.
Request for a quote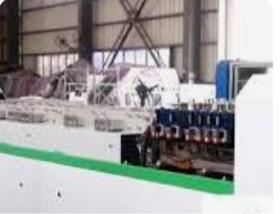
EUROPONTEX IMPORTAÇÂO & EXPORTAÇÂO
Portugal
arious C & U & Sigma sizes. Sheet thickness for profiling: 0.75mm - 2.5mm Produces 4 profile sizes: 90x50x15mm 140x50x15mm 200x50x15mm 250x50x15mm Works with the Vertex system.
Request for a quote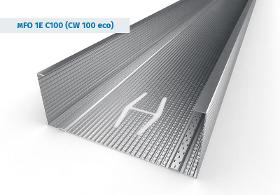
MFO S.A.
Poland
Simple ceiling construction – applicable in rooms of maximal width of 4 meters and maximal area op to 16m2. For bigger areas, two-layered construction should be applied. Partition walls made with the application of CW and UW profiles are so-called light steel framing constructions. Top hat profiles are used for direct assembly of plasterboards: - when making ceiling or wall coverings with a small mounting height or width - used in places requiring a minimal thickness of the lining - the possibility of direct assembly to concrete walls, wooden ceilings
Request for a quote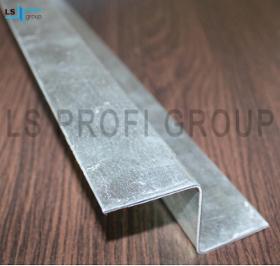
LS PROFI
Ukraine
The profile Z is widely used as wall and roof beams in the construction of light steel frame buildings (LSFB), as well as an element for fastening the supporting frame in systems of hinged ventilated facades. The length of the profiles is determined by the design and can be up tp 12 m. with a thickness from 0,5 to 3,0 mm with galvanized coating up to 600g/m2. Galvanized profile Z with acceptable price is suitable for influence of high and low temperature, humid environment, solar radiation. Such profile is used for the construction of warehouses, production workshops, trade pavilions and centers.
Request for a quote
LS PROFI
Ukraine
The profile Z forced is widely used as wall and roof beams in the construction of light steel frame buildings (LSFB), as well as an element for fastening the supporting frame in systems of hinged ventilated facades. The length of the profiles is determined by the design and can be up tp 12 m. with a thickness from 0,5 to 3,0 mm with galvanized coating up to 600g/m2. The galvanized profile Z forced profile with acceptable price is suitable for influence of high and low temperature, humid environment, solar radiation. Such profile is used for the construction of warehouses, production workshops, trade pavilions and centers.
Request for a quote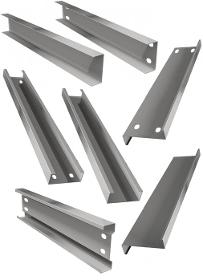
MODSTEEL PREFABRICATED MODULAR STEEL STRUCTURES
Turkey
Usage Areas of MODSTEEL cold formed steel profiles; Warehouse Cladding Roof Truss Purlins Roof Profile Steel Building Profile Prefabricated Structures Containers Facade Works Frame (Carcass) Profile Wall Panels Veranda As Secondary Beam (supporting beam) Solar Power System Frames Light Gauge Steel Structures Why MODSTEEL profiles ; Competitive prices due to our workshops in different locations We have manufacturing flexibility for mass production Light Gauge Steel profiles are light engineering solutions compared with other alternatives Also you do not need paint or sand blasting since all our profiles are galvanized High Strength Highest corrosion resistant with high zinc cladding Best Quality Bolted connection advantage instead of welding connection Fast Assembly Advantages Easy Transportation After sales service Above all, we also create optimum solutions for our customers. In other words, cost effective, high quality, innovative with fast production speed.
Request for a quoteDo you sell or make similar products?
Sign up to europages and have your products listed
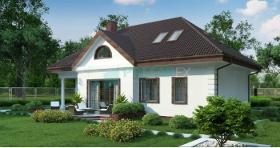
PREFABEX MODULAR BUILDING SOLUTIONS
Turkey
If you're looking for spacious, modern , and fully customizable steel house floor plans, Browse our wide range of house plans from small to deluxe.
Request for a quote
PREFABEX MODULAR BUILDING SOLUTIONS
Turkey
Building a new steel frame house all starts with that perfect floor plan. Finding that floor plan with Prefabex is easy, from traditional designs to completely custom. Choose from various styles and easily modify your floor plan.
Request for a quote
PREFABEX MODULAR BUILDING SOLUTIONS
Turkey
Prefabex steel frame homes are built inside a giant factory and then delivered to your location. They're made in cold formed galvanized steel profiles as the main bearing building structure that is built off site and assembled on site.
Request for a quote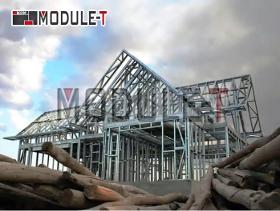
MODULE-T
Turkey
The Module-T Light Steel Building is a quick, easy, and cost-effective solution that offers a number of benefits for a range of uses in the business or personal arena. Both the structure and the walls are constructed from highly-galvanized steel, and they are then covered in sandwich panels or fiber cement panels. When a project is being designed, there are a lot of options available, like colors and finishes for the trim and woodwork. There are also a lot of possibilities for the roof.The steel has a reinforced anti-cyclonic and anti-seismic system and is verified to be of high grade. The building meets both American and Eurocode requirements. Because of its lightweight steel design, you may rapidly set up a project and customize the assembly to meet your demands.
Request for a quoteResults for
Light steel framing - Import exportNumber of results
22 ProductsCountries
Company type
Category
- Prefabricated houses (10)
- Buildings, prefabricated (2)
- Buildings, modular (1)
- Cabins, cottages and chalets, prefabricated (1)
- Casting of special and high-grade steels (1)
- Cold rolled sections (1)
- Frameworks, lightweight - metal (1)
- Lightweight metal scaffolding (1)
- Metal structural work (1)
- Profiled sheets - ferrous metal (1)
- Stainless steels (1)
- Steel, structural (1)
- Steels and metals - forming and cutting (1)