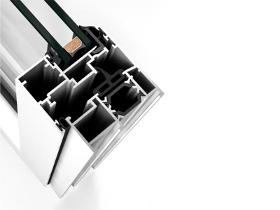- europages
- >
- COMPANIES - SUPPLIERS - SERVICE PROVIDERS
- >
- hidden sash
Results for
Hidden sash - Import export
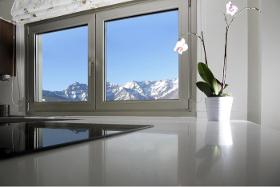
BAZA NOVA LTD.
Bulgaria
CORTIZO is a high quality aluminium system fully extruded in European factories meeting all EU requirements. Different options for aluminium hinged windows with thermal break. You will find further information at the attached pdf documents below or ask us at bazanovaltd@gmail.com
Request for a quote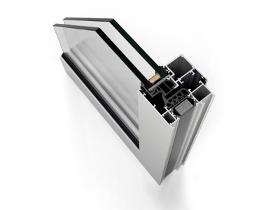
JANELA EXÓTICA, LDA
Portugal
A new Euro-Groove concealed sash window design with slim profiles that are characterized by a seen surface of only 66 mm from the exterior that maximises the glazing surface and is able to reach 85% of the total window glazing. This characteristic provides an extraordinary increase in luminosity in the inside of the dwelling. Its design allows for the hidden sash to be maintained from the outside in such a way that it is impossible to distinguish from the fixed zones that the opening has and therefore achieving perfect homogeneity in the façade’s style. A 35 mm thermally broken area and the insertion of polyolefin sponge in the frame and sash allows it to reach values of up to 1,0 W/m²K of transmission in the space and therefore maximising its energy efficiency. These high thermal performances are completed with an increased level of sound insulation that this system achieves thanks to the possibility of installing glazing units of up to 40 mm in thickness.
Request for a quote
JANELA EXÓTICA, LDA
Portugal
A 70 mm hinged hidden sash window system capable of uniting thermal features and profile slenderness. Thanks to its profile design, it maintains the sash totally hidden from the outside in such a way that it is impossible to distinguish between the fixed zones that the opening has and is achieved by minimizing the seen profile section up to 70 mm which then maximizes the window glazing surface.
Request for a quote
JANELA EXÓTICA, LDA
Portugal
A versatile system with multiple perimetral frames and the possibility of head or perimetral sashes. This presents a stylish option with curved or straight sashes. In its version of straight head sashes, the GALANDAGE 4200 Slider solution is included. It is designed to allow the possibility of an integral opening in the space to totally hide the sashes in the building's curtain wall chamber. This achieves a 100% opening surface. The GALANDAGE option allows a single rail and dual rail frame allowing for balcony systems with 1, 2 & 4 hidden sashes. It also allows for the incorporation of one sash in parallel hidden from the Tamiz solar protection system.
Request for a quoteDo you sell or make similar products?
Sign up to europages and have your products listed
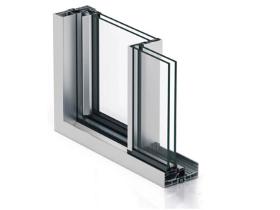
JANELA EXÓTICA, LDA
Portugal
An avant-garde design of a thermally broken sliding system that permits maximum luminousity with the minimum amount of seen aluminium profile section. An elegance in design that looks to cover great light spaces with minimum frame fragments of between 9-14% of the total surface. It shows seen centre junction sections of only 20 mm, in the lateral junction at 77 mm and the top/bottom junctions at 57 mm. Possibility of inlaying the bottom, top and lateral frames. Possibility of sash meetings at a 90° corner without a mullion. In its monochannel version, comprising of fixed and sash, the hidden rail is found in the fixed area. This presents a new type of frame for 2 or 3 rails that allows the incorporation of a stainless steel rail that affords increased sliding smoothness, an increase in loading support for the bearings (up to 320 kg/sash) and increased durability.
Request for a quote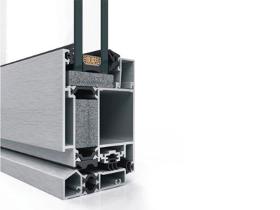
JANELA EXÓTICA, LDA
Portugal
Coplanar door entry system with straight 70 mm and thermally broken for commercial premises and buildings. With a frame transmission value from 0.9 W/m²K, it reaches unbeatable thermal features and its great glazing capacity guarantees a máximum accoustic insulation. Possibility of high resistance hinges (face fix or re-inforced in to the channel) capable of supporting up to 220 kgs in weight per sash. Possibility of hidden hinges with máximum dimensions and weight per sash of 2700 mm in height, 1500 mm in width and 120 kgs. and with a máximum sash opening of 100°. It presents solutions of finishing to the floor and compatible meeting styles with our actual systems. It is valid as a configuration for an emergency exit with anti-panic devices according to EN 179 & EN 1125 norms.
Request for a quote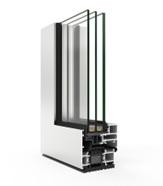
CAIXILHARIAS MANUEL COSTA UNIP LDA
Portugal
"It could be a painting, but is a window. This is how we can describe the COR 70 Hidden Sash which, like the 80 mm version, has a sightline of only 66 mm and allows the incorporation of the ARCH INVISIBLE handle, concealed hinges and the drainage solution. Any element that breaks the visual harmony of the ensemble is discarded. Minimises the aesthetic impact of the window components. Compatible with all the 70 mm frame depth systems. It features a gasket at the bottom of the frame to evacuate the water, replacing the face drainage. Facilitates window fabrication, Inward Opening allowing to place the base of the frame on the site itself. Possibilities » Security hardware » Concealed hinges » Concealed drainage » Concealed handle", "» Glazing Max. 40 mm Min. 26 mm » Opening possibilities Inward opening Side hung Tilt & turn Tilt only » Sightlines Frame 70 mm Sash 70 mm » Profile thickness Window 1.9 mm » Polyamide strip length 35 mm » Maximum sash dimensions
Request for a quote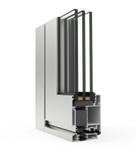
CAIXILHARIAS MANUEL COSTA UNIP LDA
Portugal
"» Coplanar door entry system with straight lines and frame depth of 80 mm » It allows for the set up of an emergency exit with anti-panic devices according to EN 179 & EN 1125 regulations » Transmittance from 0.8 W/m²K » Maximum glazing: 64 mm » Possibility of hidden hinges", "» Maximum glazing thickness 64 mm » Opening possibilities Inward opening: Side hung 1 or 2 sashes. Outward opening: Side hung 1 or 2 sashes Automatic opening: Internal and external hinged single sash » Sections Frame – 80 mm / Sash – 80 mm » Profile thickness Door 2.0 mm » Polyamide strip length 34 mm » Maximum dimensions/sash Width (L) = 1,800 mm Height (H) = 3,000 mm Door Width (L) = 1,500 mm Height (H) = 2,700 mm Hidden hinges door » Maximum weight/sash 220 kg 120 Kg Hidden hinges Please consult regarding maximum weight and dimensions according to types » Finishes Possibility of dual colour systems
Request for a quote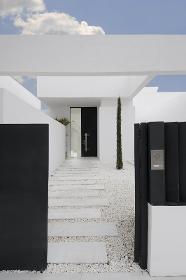
ARIAN NICOLL GLASS
Romania
Heel depth 80/70 mm Sash depth 80/70 mm Profile thickness 2 mm Polyamide bar length 32/24 mm Door Maximum sash width (L) 1800 mm Maximum sash height (H) 3000 mm Door with hidden hinges Maximum sash width (L) 1500 mm Maximum sash height (H) 2700 mm Maximum depth of glazing 54 mm Maximum sash weight Door 220 Kg Door with hidden hinges 120 Kg
Request for a quote
ARIAN NICOLL GLASS
Romania
It ensures maximum comfort by reducing heat transfer, managing to keep heat in the house and reduce costs. The complex design offers the possibility of using hidden hinges, offering a minimalist look. Heel depth 80 mm Sash depth 80 mm Profile thickness 2 mm Polyamide bar length 34 mm Door Maximum sash width (L) 1800 mm Maximum sash height (H) 3000 mm Door with hidden hinges Maximum sash width (L) 1500 mm Maximum sash height (H) 2700 mm Maximum glazing depth 64 mm Maximum sash weight Door 220 Kg Door with hidden hinges 120 Kg Opening possibilities inner Swing with 1 and 2 leaves outside Swing with 1 and 2 leaves Automatic opening Exterior with 1 sheet
Request for a quote
ARIAN NICOLL GLASS
Romania
Right 70 mm pedestrian door system with Thermal Barrier for commercial spaces and buildings. Heel depth 70 mm Sash depth 70 mm Profile thickness 2 mm Polyamide bar length 34 mm Door Maximum sash width (L) 1800 mm Maximum sash height (H) 3000 mm Door with hidden hinges Maximum sash width (L) 1500 mm Maximum sash height (H) 2700 mm Maximum depth of glazing 54 mm Maximum sash weight Door 220 Kg Door with hidden hinges 120 Kg Opening possibilities inner Swing with 1 and 2 leaves outside Swing with 1 and 2 leaves Automatic opening Inner and outer hinge with 1 sheet Possibility of meeting at 90º without light switch Coeficient de transfer termic Uw de la 0.9 (W/m²K) Izolare acustica maxima Rw = 38 dB Permeabilitate la aer (UNE-EN 12207) CLASA 4 Etanseitate la apa (UNE-EN 12208:2000) CLASA 6A Rezistenta la vant (UNE-EN 12210) CLASA C4 Rezistenta la impact cu un corp moale (UNE-EN 13049) CLASA 5 (max) Rezistenta la deschideri si inchideri repetate (UNE-EN 1191) 1.000.000 cicluri
Request for a quote
ALUMINAL YAPI
Turkey
ICON 70 BV allows the production of wings with a transparent appearance from the outside, with glass bonded to the wing. With its 34 mm glass fiber reinforced polyamide barrier and 3-chamber structure, it is an ideal high-performance alternative for hidden sash windows in projects. Offering an innovative solution for inward opening doors, the Eurogrove channel system can be used with all opening mechanisms. The system allows the use of glass up to 32 mm wide with profiles with wall thickness between 1.6 mm and 2.0 mm. In the system with a case depth of 65 mm, the wing depth is 74 mm.
Request for a quoteResults for
Hidden sash - Import exportNumber of results
14 ProductsCountries
Company type
Category
