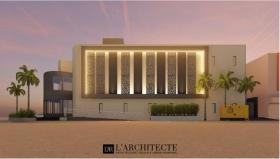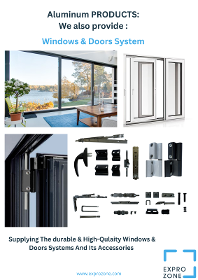- europages
- >
- COMPANIES - SUPPLIERS - SERVICE PROVIDERS
- >
- doors systems
Results for
Doors systems - Import export
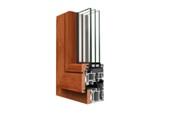
CAIXILHARIAS MANUEL COSTA UNIP LDA
Portugal
"Thermally broken mixed system that combines an external aluminium profile and its excellent performance with the warmth and design that an internal timber profile provides.The extensive range of CORTIZO powder coating or anodising finishes, any of them may be selected for the surface treatment of the external face. On the other hand, the internal face is available in American oak, sapelly, mellis pine and other timber options available on request, all of them treated with a transparent, satin, dissolvent free ecological varnish. Possibilities » Security hardware", "» Glazing Sash: Max. 40 mm, Min. 18 mm Fixed light: Max. 30 mm, Min. 8 mm » Opening possibilities Inward opening Side hung Tilt & turn Tilt & parallel Bottom hung » Sightlines Frame 14.8 mm Sash 16 mm » Profile thickness Window 1.5 mm Door 1.6 mm » Polyamide strip length Frame 14.8 mm Sash 16 mm » Maximum sash dimensions
Request for a quote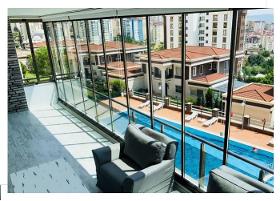
SKY ART SHADING LTD.
Turkey
Depending on the characteristics of the double glazing used in the Skymax system, up to 5.1* more insulation can be achieved compared to single glazing. The highest insulation was achieved in the glass balcony. Your balcony will be cooler in summer and warmer in winter. Another innovation in the glass balcony sector! Espagnolette lock. It is much more useful than standard chain locks with its stylish design and easy use. The optional built-in espagnolette lock provides more security. Sky Art engineers developed a special locking mechanism for the insulating glass balcony system. With the system called “ABL–Auto Brake Lock”, when the sliding glass panels come to the parking area, they are automatically locked and the wing can be opened without moving. In this way, the risk of falling and sagging when opening the wing is eliminated. In the system, in which a total of 28 mm (4+20+4 or 6+16+6) insulating glass
Request for a quote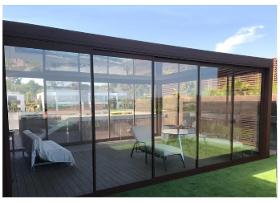
SKY ART SHADING LTD.
Turkey
Sliding glass balcony with Single or Double-glazed. SKYSLIDE raises the standards of sliding glass balcony systems. Sliding glass balcony systems were renewed by examining them in terms of insulation, comfort and aesthetics. It transforms your balconies, winter gardens and restaurants into unique living spaces. SKYSLIDE has the feature of being used both with double glazing and as a single glazing. It eliminates the insulation disadvantage in sliding systems and makes the corners open. It distinguishes itself from other products with its comfortable movement thanks to its carrier wheels, which allow 1.5 meter panels and its own special lock system and patented. In SKYSLIDE, a Speed-HD wheel with a panel carrying capacity of 150 kg, with stainless bearings, adjustable height and suspension that adapts to the situation on the road is used. All flaps move, open and close comfortably, with minimal friction and noise.
Request for a quote
TERMOEXPRESS TRADING SRL
Romania
Security, architectural design and energy efficiency are all key features of CP 130 sliding doors. CP 130 sliding systems in aluminium joinery are available with a wide range of openings and the low threshold option offers a solution to improve access in buildings. The robust aluminium sliding system allows the construction of large and stable sliding windows and doors with a ventilation weight of up to 300 kg
Request for a quote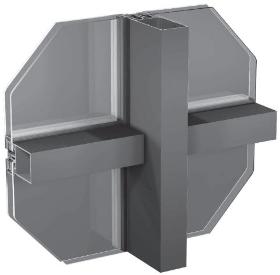
ALSAN ALUMINYUM PROFIL VE REKLAM MALZEMELERI LTD
Turkey
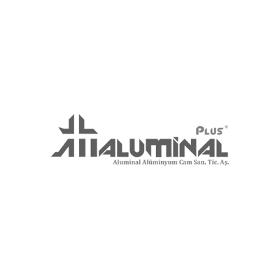
ALUMINAL YAPI
Turkey
Wooden and aluminum door systems with molded aluminum frames can be applied depending on the desired wall thickness. SP 40 adjustable door and sill systems have an aesthetic appearance thanks to their oval lines. It has the possibility of application in the desired wall thickness with its wide profile range. Special fittings at profile joints enable meticulous corner details to be created at 45 degree joints. It responds to all architectural applications with its paintability in the desired color. It does not rust, does not rot and is environmentally friendly. Practical and easy to install.
Request for a quote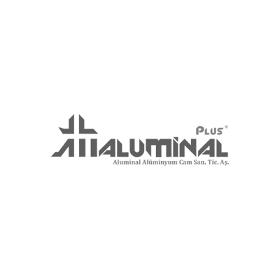
ALUMINAL YAPI
Turkey
SSI 128 is a door system that can be applied as sliding and lifting, has a wing range of 250-300kg and a height of up to 3 meters. Since EDPM wicks are used between the case and the wing, the rotation is at a high level. Thanks to this design, high insulation and larger dimensions can be made in sliding. The most important feature of the system is that it offers easy use to the user thanks to the imported mechanism.
Request for a quote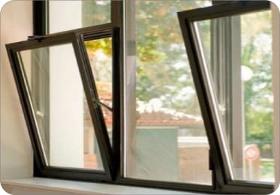
PC REALIT
Slovakia
Ladders and scaffolding are widely used in construction, repair of premises, finishing works, structural construction, and in everyday life. Our company manufactures profiles for all types of ladders and scaffolding under EN755-1,2,9 using the following aluminium alloys 6005, 6060, 6063 and 6082 in the Т6 and Т66 temper.
Request for a quote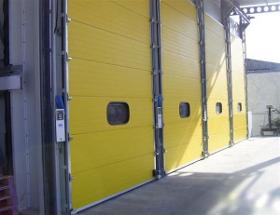
ERDEMLER COOLING COMPANY
Turkey
Today's technology is integrated into door systems in industrial areas, providing ease of use, security, and isolation at the shipment and this is a type of integration entry and exit points of industrial production areas. After the selection of right brand and installation of it; the systems are making facilitate the flow of our lives in the factory, warehouse, parking lot, shopping mall and many other commercials.
Request for a quote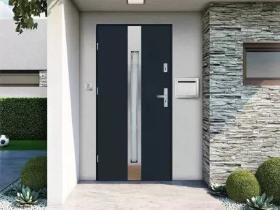
KOMFORTVAM
Ukraine
The design of panel doors is based on thermally insulated aluminium profiles, which are the most technologically advanced door system. Filling panels that are installed in door sashes based on the MV86 and MV104 systems are available in a rich range of colours and structures. Filling panels that are installed in doorframes based on the MV86 and MV104 systems are available in a rich range of colors and structures. excellent thermal insulation; long service life; a wide range of patterns, RAL palette colors and wood finishes; ecofriendly; provide high water resistance; aluminium allows you to create doors of various sizes and shapes
Request for a quote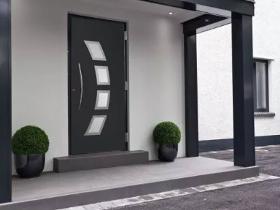
KOMFORTVAM
Ukraine
The design of panel doors is based on thermally insulated aluminium profiles, which are the most technologically advanced door system. Filling panels that are installed in door sashes based on the MV86 and MV104 systems are available in a rich range of colours and structures. Filling panels that are installed in doorframes based on the MV86 and MV104 systems are available in a rich range of colors and structures. excellent thermal insulation; long service life; a wide range of patterns, RAL palette colors and wood finishes; ecofriendly; provide high water resistance; aluminium allows you to create doors of various sizes and shapes
Request for a quote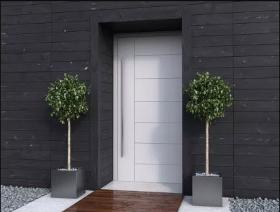
KOMFORTVAM
Ukraine
The design of panel doors is based on thermally insulated aluminium profiles, which are the most technologically advanced door system. Filling panels that are installed in door sashes based on the MV86 and MV104 systems are available in a rich range of colours and structures. Filling panels that are installed in doorframes based on the MV86 and MV104 systems are available in a rich range of colors and structures. excellent thermal insulation; long service life; a wide range of patterns, RAL palette colors and wood finishes; ecofriendly; provide high water resistance; aluminium allows you to create doors of various sizes and shapes
Request for a quote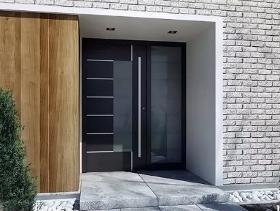
KOMFORTVAM
Ukraine
The design of panel doors is based on thermally insulated aluminium profiles, which are the most technologically advanced door system. Filling panels that are installed in door sashes based on the MV86 and MV104 systems are available in a rich range of colours and structures. Filling panels that are installed in doorframes based on the MV86 and MV104 systems are available in a rich range of colors and structures. excellent thermal insulation; long service life; a wide range of patterns, RAL palette colors and wood finishes; ecofriendly; provide high water resistance; aluminium allows you to create doors of various sizes and shapes
Request for a quote
KOMFORTVAM
Ukraine
The design of panel doors is based on thermally insulated aluminium profiles, which are the most technologically advanced door system. Filling panels that are installed in door sashes based on the MV86 and MV104 systems are available in a rich range of colours and structures. Filling panels that are installed in doorframes based on the MV86 and MV104 systems are available in a rich range of colors and structures. excellent thermal insulation; long service life; a wide range of patterns, RAL palette colors and wood finishes; ecofriendly; provide high water resistance; aluminium allows you to create doors of various sizes and shapes
Request for a quote
JANELA EXÓTICA, LDA
Portugal
45 mm coplanar door system for commercial premises and buildings. Available in 2 versions: Millenium 2000 door: with face fix hinges and 2 or 3 high resistance pins capable of supporting up to 180 kg. per sash. Millenium 2000 automatic door: Allows doors to be made for automatic opening sliders. This new solution that optimises the stay spaces, has been specifically designed to resolve entrances with high transit (offices, shopping centres, hospitals…) as it guarantees good pedestrian circulation as well as security in emergency situations. Possibility of 1 or 2 sashes, with or without fixed lights, presenting the double option of a motor in order to generate the opening: one at 12 cm. high and another being minimalist at only 7 cm high.
Request for a quoteDo you sell or make similar products?
Sign up to europages and have your products listed
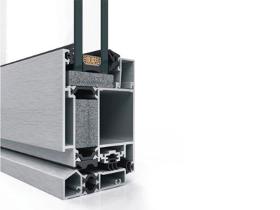
JANELA EXÓTICA, LDA
Portugal
Coplanar door entry system with straight 70 mm and thermally broken for commercial premises and buildings. With a frame transmission value from 0.9 W/m²K, it reaches unbeatable thermal features and its great glazing capacity guarantees a máximum accoustic insulation. Possibility of high resistance hinges (face fix or re-inforced in to the channel) capable of supporting up to 220 kgs in weight per sash. Possibility of hidden hinges with máximum dimensions and weight per sash of 2700 mm in height, 1500 mm in width and 120 kgs. and with a máximum sash opening of 100°. It presents solutions of finishing to the floor and compatible meeting styles with our actual systems. It is valid as a configuration for an emergency exit with anti-panic devices according to EN 179 & EN 1125 norms.
Request for a quote
JANELA EXÓTICA, LDA
Portugal
This new fire resistant door system that has a fire resistance classification of EI260, resolves the security requirements in case of fire, allowing for the compartimentalization in fire sectors in the building and the evacuation of the users. Comprising of 80 mm section straight line coplanar profiles, 2.2 mm thick and a 35 mm thermal breaking zone, it offers a 60 minute fire resistance time thanks to the utilisation of retardant insulation materials that do not combust in the profile chambers as well as intumescentant gaskets that dilate and bio-soluble paper in the glass area. With a frame transmission value from 1.4 W/m²K, it reaches unbeatable thermal features and with its large glazing capacity having a free space of 56 mm, it guarantees a maximum accoustic insulation. Possibility of joining with fixed lights, incorporation of opening gearing with anti-panic function, automatic door closers and handles/hinges officially approved in the sectoring of fires.
Request for a quote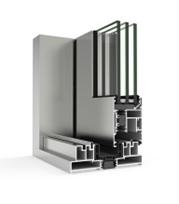
CAIXILHARIAS MANUEL COSTA UNIP LDA
Portugal
» Lift & Slide door system that exhibits the best thermal insulation » Uw from 0.9 Wm²K » Possibility of two options for central sash encounter, 110 mm standard section and minimalist solution of only 50 mm » Possibility of large sash dimensions makes this system ideal for enclosing large spaces, at the same time that it provides maximum luminosity » It is a robust system in appearance, but light at the same time, providing an ultra smooth opening action and perfect sash sliding over a stainless steel rail » Maximum glazing thickness 55 mm »Opening possibilities Sliding of 2, 3, 4 & 6 sashes Possibility of 1 rail (1 sash + 1 fixed light) & 3 rails » Sections Frame 160.6 mm - 3 rails 251 mm Sash 70 mm » Profile thickness Door 2.0 mm » Polyamide strip length Frame 35 mm / Sash 24 mm » Maximum dimensions/sash Width (L) = 3,300 mm Height (H) = 3,300 mm
Request for a quote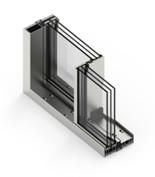
CAIXILHARIAS MANUEL COSTA UNIP LDA
Portugal
» Minimalist sliding system specially suitable for large dimensions (up to 4,000 mm/sash of width or height) » Possible to cover great openings with a glass surface of 94% » Visible section of just 25 mm » Outstanding thermal and acoustic performance » It comes with the possibility of motorised opening for sashes up to 700 kg, and manual opening for up to 400 kg. Additionally, it allows to place multipoint lock systems by operating rod, with or without key » The rollers are placed in the frame, and the sashes count with a stainless steel reinforced rolling area which makes the sliding movement smoother » Possibility of corner sash encounters at 90º without needing a mullion » The motorised version allows to completely hide the sash within the frame in closing position » Maximum glazing thickness 56 mm » Opening possibilities Sliding of 2, 4 or 6 sashes Up to 4 rail configurations 1 sash + 1 fixed / 2 sashes + 1 fixed
Request for a quote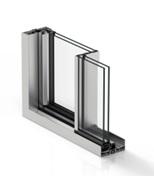
CAIXILHARIAS MANUEL COSTA UNIP LDA
Portugal
» Interlock profile: 20 mm » Maximum surface glazing area » Possibility of embed the bottom, top and lateral frames with in the wall » Possibility of pocket system » Possibility of sash encounters at a 90° corner without a mullion » Maximum glazing thickness 30 mm » Opening possibilities Up to 6 sashes Up to 3 rails 1 sash + 1 fixed / 2 sashes + 1 fixed Pocket solution possibility in 1, 2, 3 & 4 sashes Possibility of interior and exterior corner at 90º without mullion » Sections Frame – 116 mm - 182 mm 3 rails Sash – 37 mm » Profile thickness Door 1.7 mm » Polyamide strip length From 16 to 24 mm » Maximum dimensions/sash Width (L) = 2,500 mm Height (H) = 3,000 mm » Maximum weight/sash 320 kg Please consult regarding maximum weight and dimensions for other opening types » Finishes Possibility of dual colour systems Colour powder coating (RAL, mottled and rough) Wood effect powder coating Anti-bacterial powder coating Anodised
Request for a quote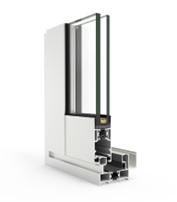
CAIXILHARIAS MANUEL COSTA UNIP LDA
Portugal
» A versatile system with thermal bridge » 45º frame encounters » 45º or 90º sash encounters » Curved or straight sashes » Possibility of pocket system » Maximum glazing thickness 26 mm » Opening possibilities Sliding of 2, 3, 4 & 6 sashes Possibility 3 rails Pocket system » Sections Frame 60, 65, 67 & 80 mm - 3 rails 106 & 126 mm Sash 33 & 37 mm » Profile thickness Window 1.5 mm » Polyamide strip length From 14.6 to 20 mm » Maximum dimensions/sash Width (L) = 2,200 mm Height (H) = 2,600 mm » Maximum weight/sash 45º sash encounter 100 kg 90º sash encounter 200 kg Please consult regarding maximum weight and dimensions for other opening types » Finishes Possibility of dual colour systems Colour powder coating (RAL, mottled and rough) Wood effect powder coating Anti-bacterial powder coating Anodised
Request for a quote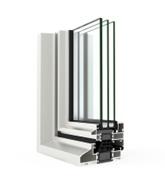
CAIXILHARIAS MANUEL COSTA UNIP LDA
Portugal
Certified for the warm-temperate category, this system offers exceptio+C14nal thermal insulation thanks to its special foams on the frame and sash. With a transmittance value Uw from just 0.66 W/m²K, it is an ideal solution for buildings with low energy consumption. Possibilities Security hardware Concealed hinges» Glazing Max. 65 mm Min. 25 mm Opening possibilities Inward opening Side hung Tilt & turn Tilt & parallel Tilt only Sightlines Frame 80 mm Sash 88 mm Profile thickness 1.6 mm Polyamide strip length 45 mm » Maximum sash dimensions Width (L) 1,00 mm Height (H) 2,600 mm » Maximum sash weight 160 kg » Aesthetic possibilities Sash: Straight / Bead: Straight or curve Consult maximum weight and dimensions according to typologies. » Finishes Possibility of dual colour systems Colour powder coating (RAL, mottled and rough) Wood effect powder coating Anti-bacterial powder coating Anodised
Request for a quote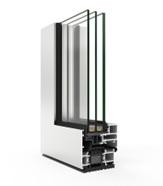
CAIXILHARIAS MANUEL COSTA UNIP LDA
Portugal
"It could be a painting, but is a window. This is how we can describe the COR 70 Hidden Sash which, like the 80 mm version, has a sightline of only 66 mm and allows the incorporation of the ARCH INVISIBLE handle, concealed hinges and the drainage solution. Any element that breaks the visual harmony of the ensemble is discarded. Minimises the aesthetic impact of the window components. Compatible with all the 70 mm frame depth systems. It features a gasket at the bottom of the frame to evacuate the water, replacing the face drainage. Facilitates window fabrication, Inward Opening allowing to place the base of the frame on the site itself. Possibilities » Security hardware » Concealed hinges » Concealed drainage » Concealed handle", "» Glazing Max. 40 mm Min. 26 mm » Opening possibilities Inward opening Side hung Tilt & turn Tilt only » Sightlines Frame 70 mm Sash 70 mm » Profile thickness Window 1.9 mm » Polyamide strip length 35 mm » Maximum sash dimensions
Request for a quote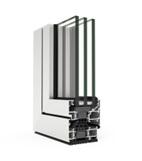
CAIXILHARIAS MANUEL COSTA UNIP LDA
Portugal
"This 70 mm frame depth hinged system offers great thermal and acoustic performance combined with very simple fabrication, which is why it has become one of the most demanded series for aluminium windows, doors and balconies. Possibilities » Security hardware » Concealed hinges » Concealed drainage » Concealed handle","» Glazing Max. 55 mm Min. 6 mm » Opening possibilities Inward opening Side hung Tilt & turn Tilt only Tilt & parallel Outward opening Side hung Top hung Pivoting on horizontal or vertical axis » Sightlines Frame 70 mm Sash 78 mm » Profile thickness Window 1.5 mm Door 1.7 mm » Polyamide strip length 32 - 35 mm » Maximum sash dimensions Width (L) 1,500 mm Height (H) 2,600 mm » Maximum sash weight 160 kg » Aesthetic possibilities Sash: Straight / Bead: Straight or curved Consult maximum weight and dimensions according to typologies. » Finishes Possibility of dual colour systems Colour powder coating (RAL, mottled and rough)
Request for a quote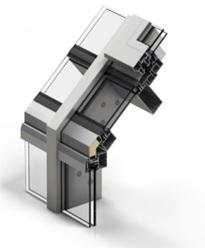
CAIXILHARIAS MANUEL COSTA UNIP LDA
Portugal
» Wide range of mullions (from 130 mm to 250 mm) and transoms (from 40.5 mm to 255.5 mm) » Internal section of 52 mm » This skylight system allows for an easy integration of our veranda systems, our hinged windows or our sliding window/door systems » It allows the possibility of adding a motorized top hung projecting opening in roof areas » Glazing Fixed Maximum 50 mm Minimum 24 mm Window roof Maximum 38 mm Minimum 24 mm » Opening possibilities Motorized top hung projecting » Sections Mullion 52 mm Transom 52 mm » Profile thickness Mullion 2,1 and 3 mm Transom 2,1 mm » Minimum incline / slope Pt = 12% (7º) » Maximum incline / slope Pt = 85% (40º) » Finishes Powder coating / Anodised
Request for a quote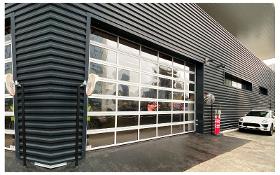
PAW INDUSTRIAL DOOR SYSTEMS
Turkey
have a transparent structure made of acrylic glass in aluminum joinery. It adds a different beauty to your facility in terms of showing the indoor environment or benefiting from the external light and aesthetically. It has spring break safety system, rope break safety systems and lower safety systems in panel type sectional door systems. It perfectly meets all kinds of industrial needs.
Request for a quote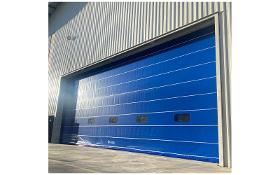
PAW INDUSTRIAL DOOR SYSTEMS
Turkey
Thanks to its high usage performance compatible with all kinds of industrial environments, it is used in production facilities, aircraft hangars, shipyards and recycling facilities. Thanks to Paw-Maxi's special extruded aluminum rails, it not only guides the door body up and down, but also minimizes air currents from entering the usage area. The door opens automatically and closes with button control. According to the door system dimensions, the opening and closing speed is 0.15 m – 0.3 m/sec. Paw-Power XL Hangar Doors consist of double-walled canvas and provide a high level of wind resistance with its reinforced body structure. The control panel is fully compliant with IP 65 standards. The most distinctive features of the door system require the least space loss in the installation areas of the door, and maximum use of your door passage area arises.
Request for a quoteResults for
Doors systems - Import exportNumber of results
142 ProductsCountries
Company type
Category
- Windows, aluminium (36)
- Construction - Machines & Equipment (7)
- Doors, sliding and folding - house (6)
- Aluminium alloys (6)
- Doors, house (6)
- Doors, industrial (6)
- Greenhouses, indoor (6)
- PVC windows (6)
- Façade work contractors (5)
- Doors, sliding and folding - industrial (4)
- Used machines and equipment (3)
- Bakery ovens (2)
- Glass - partitions and doors (2)
- Joinery and carpentry - works (2)
- Machines for the manufacture of PVC and Aluminium Doors and Windows (2)
- Tents and marquees (2)
- Doors and gates, automatic and access control (1)
- Air conditioning, aeration and ventilation equipment (1)
- Aluminium - joinery machinery and equipment (1)
- Aluminium and aluminium alloys (1)
