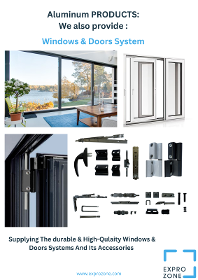- europages
- >
- COMPANIES - SUPPLIERS - SERVICE PROVIDERS
- >
- aluminum windows
Results for
Aluminum windows - Import export
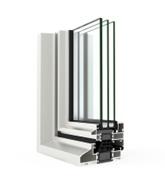
CAIXILHARIAS MANUEL COSTA UNIP LDA
Portugal
Certified for the warm-temperate category, this system offers exceptio+C14nal thermal insulation thanks to its special foams on the frame and sash. With a transmittance value Uw from just 0.66 W/m²K, it is an ideal solution for buildings with low energy consumption. Possibilities Security hardware Concealed hinges» Glazing Max. 65 mm Min. 25 mm Opening possibilities Inward opening Side hung Tilt & turn Tilt & parallel Tilt only Sightlines Frame 80 mm Sash 88 mm Profile thickness 1.6 mm Polyamide strip length 45 mm » Maximum sash dimensions Width (L) 1,00 mm Height (H) 2,600 mm » Maximum sash weight 160 kg » Aesthetic possibilities Sash: Straight / Bead: Straight or curve Consult maximum weight and dimensions according to typologies. » Finishes Possibility of dual colour systems Colour powder coating (RAL, mottled and rough) Wood effect powder coating Anti-bacterial powder coating Anodised
Request for a quote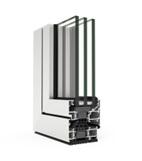
CAIXILHARIAS MANUEL COSTA UNIP LDA
Portugal
"This 70 mm frame depth hinged system offers great thermal and acoustic performance combined with very simple fabrication, which is why it has become one of the most demanded series for aluminium windows, doors and balconies. Possibilities » Security hardware » Concealed hinges » Concealed drainage » Concealed handle","» Glazing Max. 55 mm Min. 6 mm » Opening possibilities Inward opening Side hung Tilt & turn Tilt only Tilt & parallel Outward opening Side hung Top hung Pivoting on horizontal or vertical axis » Sightlines Frame 70 mm Sash 78 mm » Profile thickness Window 1.5 mm Door 1.7 mm » Polyamide strip length 32 - 35 mm » Maximum sash dimensions Width (L) 1,500 mm Height (H) 2,600 mm » Maximum sash weight 160 kg » Aesthetic possibilities Sash: Straight / Bead: Straight or curved Consult maximum weight and dimensions according to typologies. » Finishes Possibility of dual colour systems Colour powder coating (RAL, mottled and rough)
Request for a quote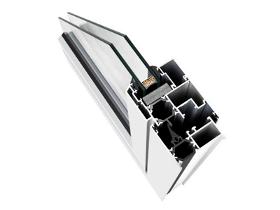
JANELA EXÓTICA, LDA
Portugal
A hinged 16 mm Groove system that optimizes labour and saves on the installation time of each window making it possible to fit the sash and frame opening kits in only 5 minutes.
Request for a quote
JANELA EXÓTICA, LDA
Portugal
Possibility of straight or curved beads
Request for a quote
JANELA EXÓTICA, LDA
Portugal
This new fire resistant door system that has a fire resistance classification of EI260, resolves the security requirements in case of fire, allowing for the compartimentalization in fire sectors in the building and the evacuation of the users. Comprising of 80 mm section straight line coplanar profiles, 2.2 mm thick and a 35 mm thermal breaking zone, it offers a 60 minute fire resistance time thanks to the utilisation of retardant insulation materials that do not combust in the profile chambers as well as intumescentant gaskets that dilate and bio-soluble paper in the glass area. With a frame transmission value from 1.4 W/m²K, it reaches unbeatable thermal features and with its large glazing capacity having a free space of 56 mm, it guarantees a maximum accoustic insulation. Possibility of joining with fixed lights, incorporation of opening gearing with anti-panic function, automatic door closers and handles/hinges officially approved in the sectoring of fires.
Request for a quote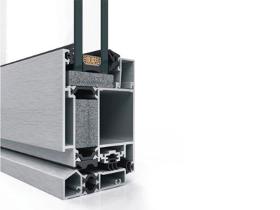
JANELA EXÓTICA, LDA
Portugal
Coplanar door entry system with straight 70 mm and thermally broken for commercial premises and buildings. With a frame transmission value from 0.9 W/m²K, it reaches unbeatable thermal features and its great glazing capacity guarantees a máximum accoustic insulation. Possibility of high resistance hinges (face fix or re-inforced in to the channel) capable of supporting up to 220 kgs in weight per sash. Possibility of hidden hinges with máximum dimensions and weight per sash of 2700 mm in height, 1500 mm in width and 120 kgs. and with a máximum sash opening of 100°. It presents solutions of finishing to the floor and compatible meeting styles with our actual systems. It is valid as a configuration for an emergency exit with anti-panic devices according to EN 179 & EN 1125 norms.
Request for a quote
JANELA EXÓTICA, LDA
Portugal
45 mm coplanar door system for commercial premises and buildings. Available in 2 versions: Millenium 2000 door: with face fix hinges and 2 or 3 high resistance pins capable of supporting up to 180 kg. per sash. Millenium 2000 automatic door: Allows doors to be made for automatic opening sliders. This new solution that optimises the stay spaces, has been specifically designed to resolve entrances with high transit (offices, shopping centres, hospitals…) as it guarantees good pedestrian circulation as well as security in emergency situations. Possibility of 1 or 2 sashes, with or without fixed lights, presenting the double option of a motor in order to generate the opening: one at 12 cm. high and another being minimalist at only 7 cm high.
Request for a quote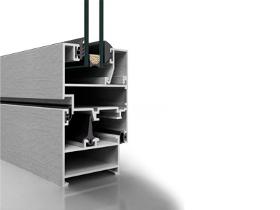
JANELA EXÓTICA, LDA
Portugal
Possibility of straight or curved beads
Request for a quote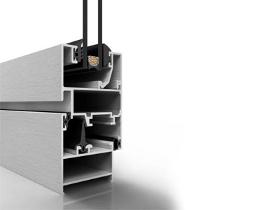
JANELA EXÓTICA, LDA
Portugal
Possibility of straight or curved beads
Request for a quote
JANELA EXÓTICA, LDA
Portugal
A 70 mm hinged hidden sash window system capable of uniting thermal features and profile slenderness. Thanks to its profile design, it maintains the sash totally hidden from the outside in such a way that it is impossible to distinguish between the fixed zones that the opening has and is achieved by minimizing the seen profile section up to 70 mm which then maximizes the window glazing surface.
Request for a quote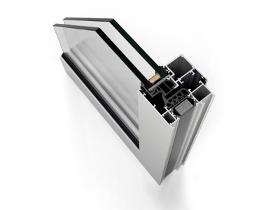
JANELA EXÓTICA, LDA
Portugal
A new Euro-Groove concealed sash window design with slim profiles that are characterized by a seen surface of only 66 mm from the exterior that maximises the glazing surface and is able to reach 85% of the total window glazing. This characteristic provides an extraordinary increase in luminosity in the inside of the dwelling. Its design allows for the hidden sash to be maintained from the outside in such a way that it is impossible to distinguish from the fixed zones that the opening has and therefore achieving perfect homogeneity in the façade’s style. A 35 mm thermally broken area and the insertion of polyolefin sponge in the frame and sash allows it to reach values of up to 1,0 W/m²K of transmission in the space and therefore maximising its energy efficiency. These high thermal performances are completed with an increased level of sound insulation that this system achieves thanks to the possibility of installing glazing units of up to 40 mm in thickness.
Request for a quote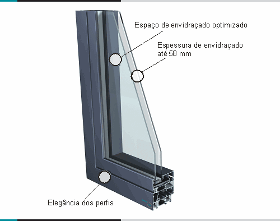
JANELA EXÓTICA, LDA
Portugal
For the most ambitious projects in terms of thermal efficiency, Sapa presents the Performance 70 thermal break frame system, in a complete and evolving range, with solutions particularly suited to the most demanding renovation market. The Performance 70 FP casement door and window system was developed according to an evolutionary concept, allowing to achieve 4 levels of thermal insulation according to the requirements of projects in the residential, new or rehabilitation sector. The modular concept of additional insulating elements inserted into the profiles makes it possible to progressively increase the thermal insulation value to obtain the best performance on the market.
Request for a quote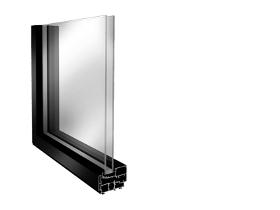
JANELA EXÓTICA, LDA
Portugal
Unicity is the window with the narrowest frame: 55 mm, that is, Unicity is the one that offers the maximum amount of filling space, as well as the most slender and “combinable” appearance, whether for a new work or renovation.
Request for a quote
JANELA EXÓTICA, LDA
Portugal
The SOLEAL offer proposes multiple possibilities for your projects.SOLEAL is divided into two main families: Vista opening and Minimal opening to adapt to all styles.This offer is characterized by a variety of applications: window and french door 1 and 2 leaves, composed by integration or juxtaposition, window with flag or lateral fixed, Italian and projecting window.
Request for a quote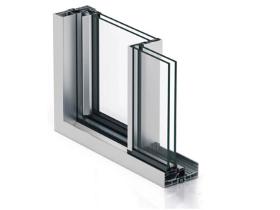
JANELA EXÓTICA, LDA
Portugal
An avant-garde design of a thermally broken sliding system that permits maximum luminousity with the minimum amount of seen aluminium profile section. An elegance in design that looks to cover great light spaces with minimum frame fragments of between 9-14% of the total surface. It shows seen centre junction sections of only 20 mm, in the lateral junction at 77 mm and the top/bottom junctions at 57 mm. Possibility of inlaying the bottom, top and lateral frames. Possibility of sash meetings at a 90° corner without a mullion. In its monochannel version, comprising of fixed and sash, the hidden rail is found in the fixed area. This presents a new type of frame for 2 or 3 rails that allows the incorporation of a stainless steel rail that affords increased sliding smoothness, an increase in loading support for the bearings (up to 320 kg/sash) and increased durability.
Request for a quote
JANELA EXÓTICA, LDA
Portugal
A new lift and slide door system that exhibits the best thermal insulation in all the sliding range with unbeatable transmission values (UH) from 0.9 (W/m²K) This maximum energy efficiency is possible thanks to the perfect combination of a thermal breaking zone with 35 & 24 mm polyamide strips and cross-linked polyethylene as well as the possibility of large glazing allowed by the sashes and up to 55 mm thick glass which allows for the option to install compositions of double and triple chamber glass in order to guarantee its exceptional thermal insulation and particularly this system will improve noise protection. The possibility of large sash dimensions makes this system ideal for enclosing large spaces and guaranteeing internal luminosity without foregoing the maximum thermal and acoustic performances. This slider bases its workings on a system where the sashes are mounted on a mechanism that allows for it to be elevated when opened
Request for a quoteDo you sell or make similar products?
Sign up to europages and have your products listed

JANELA EXÓTICA, LDA
Portugal
A versatile system with multiple perimetral frames and the possibility of head or perimetral sashes. This presents a stylish option with curved or straight sashes. In its version of straight head sashes, the GALANDAGE 4200 Slider solution is included. It is designed to allow the possibility of an integral opening in the space to totally hide the sashes in the building's curtain wall chamber. This achieves a 100% opening surface. The GALANDAGE option allows a single rail and dual rail frame allowing for balcony systems with 1, 2 & 4 hidden sashes. It also allows for the incorporation of one sash in parallel hidden from the Tamiz solar protection system.
Request for a quote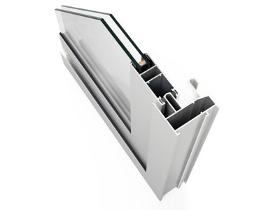
JANELA EXÓTICA, LDA
Portugal
A perimetral sliding system with the possibility of straight, bevelled and curved sashes.
Request for a quote
JANELA EXÓTICA, LDA
Portugal
When designing a project, architects always keep in mind the idea that sliding windows are characterized by having an important handicap: they do not offer the same behavior – both thermally and acoustically – as casement windows. A large part is due to the fact that the insulation and the adjustment between the sheets is traditionally made using fluff that is in contact with the profiles, but which does not exert enough pressure on them, in an almost hermetic way. That is why Technal recently launched Lumeal on the market, an innovative product that mirrors the technical and aesthetic evolution of sliding windows, as it is the only sliding window with a hidden leaf that equals the performance of a casement window.
Request for a quote
JANELA EXÓTICA, LDA
Portugal
Easy Slide is an easy, efficient and cost-effective frame system without breaking the thermal bridge. Suitable for projects that do not require high performance thermal and acoustic requirements. It offers a balanced quality/price ratio.
Request for a quote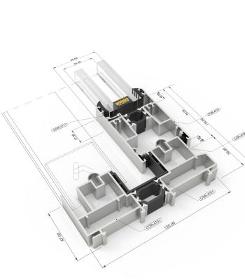
JANELA EXÓTICA, LDA
Portugal
System for sliding window and doors with straight aesthetic, which counts with a central minimalistic interlock of just 47 mm of visible section. It allows maximising the glazing capacity up to 34 mm increasing the acoustic and thermal performance. Its sashes of up to 280 kg weight allow a maximum dimensions of 2500 (W) x 3000 (H) mm.
Request for a quote
JANELA EXÓTICA, LDA
Portugal
Minimalistic sliding system specially suitable for large dimensions, which allows to have the maximum luminosity with the minimum visible section of aluminium, and makes possible to cover great openings with a glass surface of 94%. Its extraordinary glazing capacity allows to place glasses of up to 54 mm thickness which guarantees the best acoustic and thermal performance in a system with these characteristics. It is available in configurations of fixed and sash, 2 and 4 sashes, and the maximum dimensions are 4.000 mm/sash width/ height.. It has a visible section of just 25 mm and the possibility to inlay totally the bottom, lateral and top frames. It counts with the possibility of motorized opening for weights up to 700 kg, and manual opening for up to 400 kg. Additionally, it allows to place multipoint lock systems by operating rod, with or without key. The rollers are placed in the frame, and the sashes count with a stainless steel reinforced
Request for a quote
JANELA EXÓTICA, LDA
Portugal
Extruded aluminium louvres designed for external and internal building finishing and looking for light and visibility control but always at the same time allowing for ventilation from one side to the other in the installation. Ideal for courtyards, wall finishing, habitually used spaces etc.
Request for a quote
JANELA EXÓTICA, LDA
Portugal
A counter-window system with fixed or adjustable louvres.
Request for a quote
JANELA EXÓTICA, LDA
Portugal
Counter- window system consisting of fixed or adjustable louvres.
Request for a quote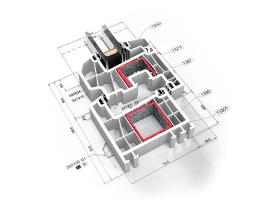
JANELA EXÓTICA, LDA
Portugal
A hinged system with a 70 mm frame depth and a maximum glazing capacity of 40 mm. Its 5 chamber profiles both in frame and sash affords it great energy efficiency with transmission values from 0.9 W/m²K, converting it into an ideal large window to guarantee compliance of the most demanding norms that are applied to whatever climatic zone. It has two sash design shapes, bevelled and straight.
Request for a quote
JANELA EXÓTICA, LDA
Portugal
A window and sliding balcony system with a 70 mm frame depth and a maximum glazing capacity of 24 mm. With a thermal transmission value that starts from 1,4 W/m²K, it offers a high degree of energy efficiency.
Request for a quote
JANELA EXÓTICA, LDA
Portugal
A system designed to allow for large dimension enclosures with maximum glazing surfaces that guarantee the entry of light to internal spaces and can reach a maximum sash size of 3 metres in width and 2.75 metres in height. It has a frame depth of 170 mm and a maximum glazing capacity of 40 mm. The incorporated hardware allows for a smooth operation when opening and closing and supports weights of up to 300 Kg. per sash
Request for a quoteResults for
Aluminum windows - Import exportNumber of results
330 ProductsCountries
Company type
Category
- Windows, aluminium (232)
- PVC windows (141)
- Frames - windows (125)
- Windows (104)
- Machines for the manufacture of PVC and Aluminium Doors and Windows (31)
- Aluminium alloys (8)
- Joinery and carpentry - works (7)
- Windows, wood (6)
- Doors, sliding and folding - house (5)
- Protective and work clothing (4)
- Structures, aluminium (4)
- Crash-barriers (3)
- Façade work contractors (3)
- Buildings, prefabricated (2)
- Containers (2)
- Glass - partitions and doors (2)
- Insulating seals (2)
- Aluminium coatings (1)
- Bearings, roller (1)
- Building bricks (1)
