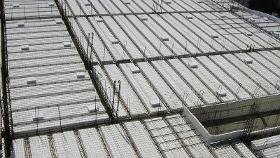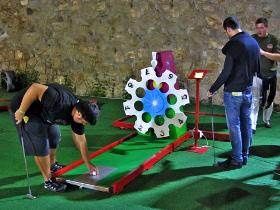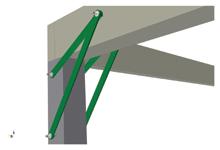- europages
- >
- COMPANIES - SUPPLIERS - SERVICE PROVIDERS
- >
- prefabricated structures
Results for
Prefabricated structures - Import export

SCHNELL SPA
Italy
The floor panel is a sandwich panel used for floor and roof coverings, whose thickness varies according to the spans and the design loads. This prefab panel, prefabricated in the factory, is generally completed on site by placing concrete into the ribs and upper concrete casting a sort of a disposable, insulating formwork, whose thickness of polystyrene (EPS) varies according to the requirements of insulation and structural resistance. Alternatively, the reinforcement and casting can be done directly in the factory, as for the prefabricated concrete floors. These insulated precast panels are used for floors of structures completely made with panels; floors of buildings made with prefabricated structures, onsite castings or made with metal structure; floors of prefabricated modules.
Request for a quote
INDUSTRIE RICREATIVE SRL
Italy
Ideal for entertaining customers in mountain or seaside resorts, campsites and wherever there is a need to involve the whole family in a game that encourages competition and skill. Originality and the visual impact of the structure make our newly designed Miniature golf courses stand out. Both animated and light obstacles are impressive, mainly during evening. Key features of our Animated Miniature golf are low running costs, easy transport as it is a prefabricated structure and a minimum operating surface of 400-700 m2. It can be placed both inside a resort and in outdoor areas. A successful Miniature golf course is always equipped with furniture items such as flowers, benches, fountains, etc. For further information please visit our website.
Request for a quote
FIP ARTICOLI TECNICI S.R.L.
Italy
SICURLINK ® system is a patented system used for the connection of prefabricated elements, based on the concept of the three-hindged arch. It is particularly suitable for seismic enhencement or retrofitting of already existing prefabricated structures which have been carried out by means of elements simply laid on the structures or with scarce connections. SICURLINK ® system fulfills all the performance requirements of the nantional and international seismic standards.
Request for a quote
FIP ARTICOLI TECNICI S.R.L.
Italy
with expanded clay or with mineral wood fibres The factors that mostly affect the efficiency of acoustic barriers are sound-insulation linked to the masses involved and sound-absorption linked to the porosity and shape of the materials. The noise barrier consists of two layers, one of normal reinforced concrete with a density of 2200-2400 kg/mc, having a supporting function, one of light porous concrete with a density of 900-1100kg/mc. FIP and TECNOACUSTICA offer a noise barrier consisting of a 100mm-thick prefabricated structure of self-stable reinforced concrete and a Greek-fretted facade made of lightweight concrete panels with expanded clay and/or mineral wood fibres for a total thickness of 120mm. The standard length of panels is 292 cm, which permits a typical centre distance of 3 metres. In terms of height, standard measurements of individual panels are 1.5 metres and 2 metres. Panels are fitted onto metal frames that are dimensioned so as to withstand the stress resulting fro
Request for a quoteDo you sell or make similar products?
Sign up to europages and have your products listed
Results for
Prefabricated structures - Import exportNumber of results
4 ProductsCompany type