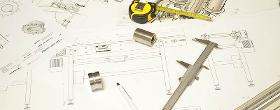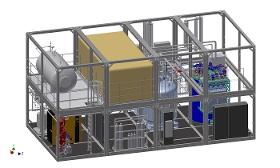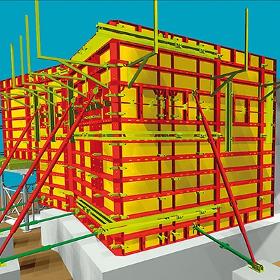- europages
- >
- COMPANIES - SUPPLIERS - SERVICE PROVIDERS
- >
- autocad design
Results for
Autocad design - Import export

SC PROFINOX SRL
Romania
We provide professional technical support and CAD design services. Whether you need AutoCAD design support or you are looking for Solidworks design services, we will meet your needs and help you easily develop any product from the early stages. We have a young team of engineers specialized in AutoCAD projects and Solidworks design. With unlimited creative resources and excellent technical skills, our specialists are able to take any idea or sketch and develop it to the design phase. Our professionalism, attention to detail and prompt delivery of results recommend us. At Profinox, we provide support from the beginning of the project to the execution phase. Throughout the entire CAD design process, you will benefit from the project manager’s consultancy, allowing you to easily monitor the progress of the project, but also to ensure that the product corresponds exactly to your requirements. Your projects are developed
Request for a quote
KASAG SWISS AG
Switzerland
We bring your ideas to life KASAG has a high level of competence, with many years of experience in design and construction of plants, apparatuses, pressure vessels, pipes and welded structures. Our engineers can assist you with the following: Strength calculation according to the global regulations, such as PED (EN13445 / AD-2000), ASME (U-Stamp), China Stamp (A1), TP TC 032/2013 (EAC) FEM-calculations (Finite element analysis) and providing proof for overpressure and underpressure, load alteration, earthquake, joint flanges, nozzle loads Consultancy for interpreting and analyses of computation results, material choice, regulatory authorities Constructive, design based on Autocad 2D and Inventor 3D Comprehensive plants engineering, such as compilation of technical specifications, P&I schemes, risk analyses, pipeline/piping planning
Request for a quote
PASCHAL-WERK G. MAIER GMBH
Germany
PASCHAL-Plan was created on the basis of the AutoCAD architecture. The layouts of this product can be entered into AutoCAD, or, alternatively, loaded from existing drawings. The formwork plans are then generated from predefined formwork elements. The plans generated in PPL can be edited and loaded into PASCHAL-Plan pro, with the panels and accessories being positioned at predefined locations. The connection and tie materials are automatically calculated, while users can work on the layout directly in various views. The construction sites are simplified, while the clear 2D drawings are generated after using this product, which can contain information that is relevant for the present task. Next, the detailed representations in 3D show the layout of various accessories and elements and the colored graphics help users understand the drawings.
Request for a quoteDo you sell or make similar products?
Sign up to europages and have your products listed
Results for
Autocad design - Import exportNumber of results
3 ProductsCountries
Company type