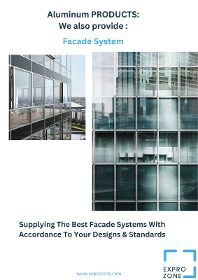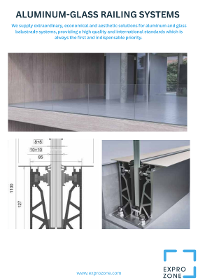- europages
- >
- COMPANIES - SUPPLIERS - SERVICE PROVIDERS
- >
- aluminium systems
Results for
Aluminium systems - Import export
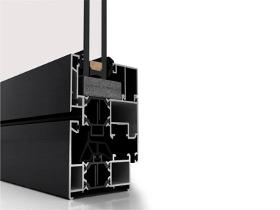
JANELA EXÓTICA, LDA
Portugal
A hinged 60 mm window sysytem with a transmission value from 0.9 W/m²K that is achieved thanks to the perfect unión and design of aluminium profiles, tubular 25 mm polyamide rods, E.P.D.M water tightness gaskets and a polyolefine foam fitted around the glazing space perimeter. There is also the possibility of straight and chamfered sashes and for straight, chamfered and curved beads.
Request for a quote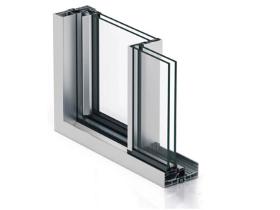
JANELA EXÓTICA, LDA
Portugal
An avant-garde design of a thermally broken sliding system that permits maximum luminousity with the minimum amount of seen aluminium profile section. An elegance in design that looks to cover great light spaces with minimum frame fragments of between 9-14% of the total surface. It shows seen centre junction sections of only 20 mm, in the lateral junction at 77 mm and the top/bottom junctions at 57 mm. Possibility of inlaying the bottom, top and lateral frames. Possibility of sash meetings at a 90° corner without a mullion. In its monochannel version, comprising of fixed and sash, the hidden rail is found in the fixed area. This presents a new type of frame for 2 or 3 rails that allows the incorporation of a stainless steel rail that affords increased sliding smoothness, an increase in loading support for the bearings (up to 320 kg/sash) and increased durability.
Request for a quote
JANELA EXÓTICA, LDA
Portugal
The SOLEAL offer proposes multiple possibilities for your projects.SOLEAL is divided into two main families: Vista opening and Minimal opening to adapt to all styles.This offer is characterized by a variety of applications: window and french door 1 and 2 leaves, composed by integration or juxtaposition, window with flag or lateral fixed, Italian and projecting window.
Request for a quote
JANELA EXÓTICA, LDA
Portugal
A hinged hidden double sash 122 mm system that allows for quadruple glazing facilitating a total accoustic silence and an optimum thermal insulation. There is the possibility of incorporating a manual or motorized venetian blind or shutter in the internal (65 mm) chamber. Also Access to the chamber is possible for cleaning and maintenance. Additionally there is a quadruple gasket system that improves the thermal and accoustic insulation.
Request for a quote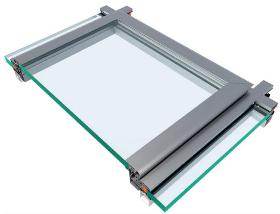
ALSAN ALUMINUM PROFILE AND ADVERTISING MATERIALS INC
Turkey
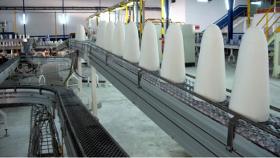
GRONEMEYER MASCHINENFABRIK GMBH & CO.
Germany
The Gronemeyer aluminium system has stood the test of time for transporting general cargo and bulk goods across long distances. The design allows for non-cutting and fast installation. Common mat chains and drive engines are used. Here your requests can be taken into account. The drives are delivered as slip-on gears or with chain drive. The modular construction allows them to be re-used later for a new conveyor path. Supports, railing brackets, sensors, etc. can be positioned and affixed to the profile as desired with slot nuts. Technical data: —Conveyor body material: Aluminium/stainless steel —Chain width: up to 1400 mm —Conveying speed: up to 80 m/min Optional equipment: —Centre drive + automatic tensioning —Retracting end —Hinged nose —Moving deflecting pulleys —Product guides, fixed or adjustable, design depending on product —Supports to stabilise the conveyor systems at the desired conveying height —Other accessories, such as sensors, stoppers, etc.
Request for a quote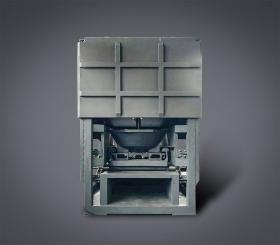
XIAN HUAN-TAI TECHNOLOGY & DEVELOPMENT CO., LTD.
China
With unique design, our aluminum dross recycling system manage the hot dross very effectively , the oxidation and metal loss will be terminated in a very short time, in-house metal recovery could be 70-80%, much higher than any other solutions.
Request for a quote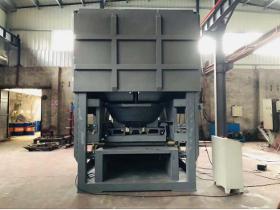
XIAN HUAN-TAI TECHNOLOGY & DEVELOPMENT CO., LTD.
China
Aluminum Dross Recycling System With unique design, our aluminum dross recycling system manage the hot dross very effectively , the oxidation and metal loss will be terminated in a very short time, in-house metal recovery could be 70-80%, much higher than any other solutions. The system covers the following equipment. Dross stirrer Dross cooler Crusher and screening machine Dust collector Conveyor
Request for a quote
XIAN HUAN-TAI TECHNOLOGY & DEVELOPMENT CO., LTD.
China
Aluminum Dross Press Recycling System Capacity: customized
Request for a quote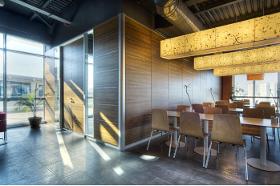
BELLI GRUP YAPI VE TICARET LTD STI
Turkey
Aluminum Partition Wall Systems : Demountable Modular Partition Wall The system has aluminum frame and wood in desired size, glass, microjalousie between double glazing, fabric over wood can be clad as cladding. Grouted Partition Wall The system has aluminum frame. Steel inside construction with high dimensions of wood and glass Partition wall system thickness is 100 mm. Call Center Partition Systems The system has aluminum carcass and is available in desired size. as wood, glass, fabric covering on wood can be dressed.
Request for a quote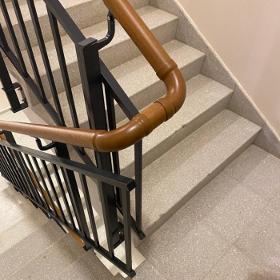
REGAL ALUMINIUM
Turkey
REGAL ALUMINIUM RAILING SYSTEMS LAMA MODEL.
Request for a quote
STANDART ALUMINIUM
Turkey
S-L Foot is designed for connecting S-Lock and S-Armor series. For further info: info@standartaluminyum.com
Request for a quote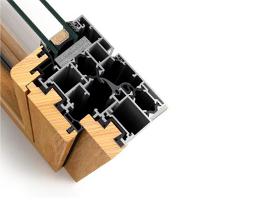
JANELA EXÓTICA, LDA
Portugal
A development of the Cor Galicia Premium series which is a mixed composite system comprising of aluminium and timber with thermal break and has a 66.4 mm frame depth which maintains the use of standard hardware and offers the possibility of triple adjustment and front fixing. It has a similar shape but with an improved thermal and acoustic performance over the previous system version and is about a more economic window to fabricate by simplifying this phase and reducing the necessary manufacturing time by between 15 to 20%. It is made up of external aluminium profiles that are assembled with 14.6 & 16 mm polyamide strips that make up the thermal breaking zone and improves notably its thermal insulation and being able to reach minimum transmission values of 1.1 (W/m²K). The joining of the external aluminium frames and the internal timber mouldings can be carried out in two ways: by fixing independently with clips (this allows for the substitution of the mouldings
Request for a quote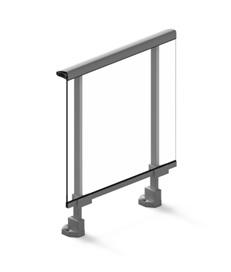
CAIXILHARIAS MANUEL COSTA UNIP LDA
Portugal
» Glass Balustrade System with free top edge » This system may be assembled above the slab or in front of the slab » Handrail possibilities Square - 60 mm. width Circular - 66 mm diameter Elliptical - 80 mm. external perimeter » Maximum dimensions between balusters (mullions) 1,000 mm » Minimum height 900 mm
Request for a quoteDo you sell or make similar products?
Sign up to europages and have your products listed
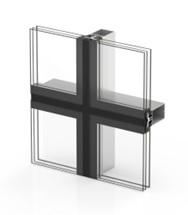
CAIXILHARIAS MANUEL COSTA UNIP LDA
Portugal
» Wide variety of mullions (from 16 to 230 mm) and transoms (from 22.5 to 205.5 mm) that solve the different aesthetic and constructive needs of the architectonic sector » Internal seen section: 52 mm » Extensive profile range, their mechanical unions allows for all types of façades to be built (vertically, inclined, 90° corners, corners, polygonal) as well as solving large and heavy glazing modulations » Water tightness elements: drainage pipettes, tear strip gaskets and vulcanized angles » The fixing of the glazing to the supporting profiles is carried out by using clips. This system requires an additional profile that is fitted into the glazing chamber (U profile) » It has a “glass only” style on the exterior » Glazing Maximum glazing 64 mm* Mínimum glazing 6 mm *Consult us for greater thicknesses » Opening possibilities Hidden Top Hung » Sections Mullion 52 mm Transom 52 mm » Profile thickness Mullion 2.1 and 3 mm Transom 2.1 mm
Request for a quote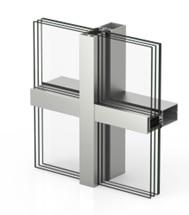
CAIXILHARIAS MANUEL COSTA UNIP LDA
Portugal
» Great variety of mullions (from 16 to 230 mm) and transoms (from 22.5 to 205.5) that solve the different aesthetic and constructive needs of any architectonic projects » Internal seen section: 52 mm » Extensive profile range, their mechanical unions allows for all types of façades to be built (vertically, inclined, 90° corners, corners, polygonal) as well as solving large and heavy glazing modulations » Water tightness elements: drainage pipettes, tear strip gaskets and vulcanized angles » In order to fix the glass to the supporting profiles, a pressed profile is needed, this profile is screwed to the mullions and transoms, and covered with a embellisher profile (cover profile) » Excellent thermal and acoustic properties » Glazing Maximum glazing 64 mm Mínimum glazing 4 mm *Consult us for greater thicknesses » Opening possibilities Hidden turn&tilt Hidden side hung hidden top hung projecting » Sections Mullion 52 mm Transom 52 mm » Profile thickness
Request for a quote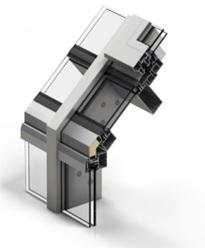
CAIXILHARIAS MANUEL COSTA UNIP LDA
Portugal
» Wide range of mullions (from 130 mm to 250 mm) and transoms (from 40.5 mm to 255.5 mm) » Internal section of 52 mm » This skylight system allows for an easy integration of our veranda systems, our hinged windows or our sliding window/door systems » It allows the possibility of adding a motorized top hung projecting opening in roof areas » Glazing Fixed Maximum 50 mm Minimum 24 mm Window roof Maximum 38 mm Minimum 24 mm » Opening possibilities Motorized top hung projecting » Sections Mullion 52 mm Transom 52 mm » Profile thickness Mullion 2,1 and 3 mm Transom 2,1 mm » Minimum incline / slope Pt = 12% (7º) » Maximum incline / slope Pt = 85% (40º) » Finishes Powder coating / Anodised
Request for a quote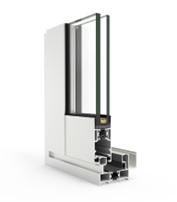
CAIXILHARIAS MANUEL COSTA UNIP LDA
Portugal
» A versatile system with thermal bridge » 45º frame encounters » 45º or 90º sash encounters » Curved or straight sashes » Possibility of pocket system » Maximum glazing thickness 26 mm » Opening possibilities Sliding of 2, 3, 4 & 6 sashes Possibility 3 rails Pocket system » Sections Frame 60, 65, 67 & 80 mm - 3 rails 106 & 126 mm Sash 33 & 37 mm » Profile thickness Window 1.5 mm » Polyamide strip length From 14.6 to 20 mm » Maximum dimensions/sash Width (L) = 2,200 mm Height (H) = 2,600 mm » Maximum weight/sash 45º sash encounter 100 kg 90º sash encounter 200 kg Please consult regarding maximum weight and dimensions for other opening types » Finishes Possibility of dual colour systems Colour powder coating (RAL, mottled and rough) Wood effect powder coating Anti-bacterial powder coating Anodised
Request for a quote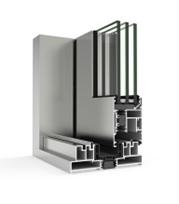
CAIXILHARIAS MANUEL COSTA UNIP LDA
Portugal
» Lift & Slide door system that exhibits the best thermal insulation » Uw from 0.9 Wm²K » Possibility of two options for central sash encounter, 110 mm standard section and minimalist solution of only 50 mm » Possibility of large sash dimensions makes this system ideal for enclosing large spaces, at the same time that it provides maximum luminosity » It is a robust system in appearance, but light at the same time, providing an ultra smooth opening action and perfect sash sliding over a stainless steel rail » Maximum glazing thickness 55 mm »Opening possibilities Sliding of 2, 3, 4 & 6 sashes Possibility of 1 rail (1 sash + 1 fixed light) & 3 rails » Sections Frame 160.6 mm - 3 rails 251 mm Sash 70 mm » Profile thickness Door 2.0 mm » Polyamide strip length Frame 35 mm / Sash 24 mm » Maximum dimensions/sash Width (L) = 3,300 mm Height (H) = 3,300 mm
Request for a quote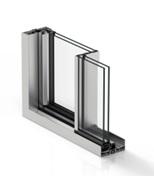
CAIXILHARIAS MANUEL COSTA UNIP LDA
Portugal
» Interlock profile: 20 mm » Maximum surface glazing area » Possibility of embed the bottom, top and lateral frames with in the wall » Possibility of pocket system » Possibility of sash encounters at a 90° corner without a mullion » Maximum glazing thickness 30 mm » Opening possibilities Up to 6 sashes Up to 3 rails 1 sash + 1 fixed / 2 sashes + 1 fixed Pocket solution possibility in 1, 2, 3 & 4 sashes Possibility of interior and exterior corner at 90º without mullion » Sections Frame – 116 mm - 182 mm 3 rails Sash – 37 mm » Profile thickness Door 1.7 mm » Polyamide strip length From 16 to 24 mm » Maximum dimensions/sash Width (L) = 2,500 mm Height (H) = 3,000 mm » Maximum weight/sash 320 kg Please consult regarding maximum weight and dimensions for other opening types » Finishes Possibility of dual colour systems Colour powder coating (RAL, mottled and rough) Wood effect powder coating Anti-bacterial powder coating Anodised
Request for a quote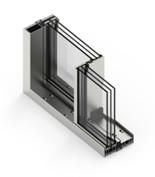
CAIXILHARIAS MANUEL COSTA UNIP LDA
Portugal
» Minimalist sliding system specially suitable for large dimensions (up to 4,000 mm/sash of width or height) » Possible to cover great openings with a glass surface of 94% » Visible section of just 25 mm » Outstanding thermal and acoustic performance » It comes with the possibility of motorised opening for sashes up to 700 kg, and manual opening for up to 400 kg. Additionally, it allows to place multipoint lock systems by operating rod, with or without key » The rollers are placed in the frame, and the sashes count with a stainless steel reinforced rolling area which makes the sliding movement smoother » Possibility of corner sash encounters at 90º without needing a mullion » The motorised version allows to completely hide the sash within the frame in closing position » Maximum glazing thickness 56 mm » Opening possibilities Sliding of 2, 4 or 6 sashes Up to 4 rail configurations 1 sash + 1 fixed / 2 sashes + 1 fixed
Request for a quote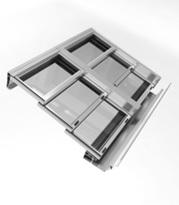
CAIXILHARIAS MANUEL COSTA UNIP LDA
Portugal
» Incline / Slope Profiles prepared for an inclination of 8,5° (15%) » Maximum roof distance 4,800 mm » Minimum roof distance 3,100 mm » Roof's width Unlimited when joining modules » Glazing possibilities 25 mm cellular polycarbonate 24 mm sandwich panel 24 mm glass. (4 tempered/ 12 /4+4) » Opening possibilities Sliding: 2 sashes and 1 fixed module and multiple falls » Sections Frame – 133 mm / Sash – 28 mm » Profile thickness Sashes 1.5 mm » Sliding and automatic adjustable roof system » Combination of styles, robustness, convenience and great performance » Maximum opening possibility of 66% of the surface area. This system provides good ventilation and allows for a total entry of light from above » It has all types of complementary profiles to facilitate water collection and drainage that guarantee total water tightness » Maximum dimensions Polycarbonate and sandwich panel: Width (L) = 2,300 mm Glazing: Width (L)= 1,200 mm Height (H) = 1,600 mm
Request for a quote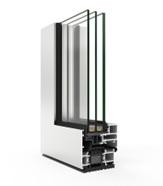
CAIXILHARIAS MANUEL COSTA UNIP LDA
Portugal
"It could be a painting, but is a window. This is how we can describe the COR 70 Hidden Sash which, like the 80 mm version, has a sightline of only 66 mm and allows the incorporation of the ARCH INVISIBLE handle, concealed hinges and the drainage solution. Any element that breaks the visual harmony of the ensemble is discarded. Minimises the aesthetic impact of the window components. Compatible with all the 70 mm frame depth systems. It features a gasket at the bottom of the frame to evacuate the water, replacing the face drainage. Facilitates window fabrication, Inward Opening allowing to place the base of the frame on the site itself. Possibilities » Security hardware » Concealed hinges » Concealed drainage » Concealed handle", "» Glazing Max. 40 mm Min. 26 mm » Opening possibilities Inward opening Side hung Tilt & turn Tilt only » Sightlines Frame 70 mm Sash 70 mm » Profile thickness Window 1.9 mm » Polyamide strip length 35 mm » Maximum sash dimensions
Request for a quote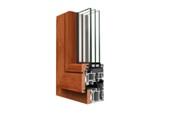
CAIXILHARIAS MANUEL COSTA UNIP LDA
Portugal
"Thermally broken mixed system that combines an external aluminium profile and its excellent performance with the warmth and design that an internal timber profile provides.The extensive range of CORTIZO powder coating or anodising finishes, any of them may be selected for the surface treatment of the external face. On the other hand, the internal face is available in American oak, sapelly, mellis pine and other timber options available on request, all of them treated with a transparent, satin, dissolvent free ecological varnish. Possibilities » Security hardware", "» Glazing Sash: Max. 40 mm, Min. 18 mm Fixed light: Max. 30 mm, Min. 8 mm » Opening possibilities Inward opening Side hung Tilt & turn Tilt & parallel Bottom hung » Sightlines Frame 14.8 mm Sash 16 mm » Profile thickness Window 1.5 mm Door 1.6 mm » Polyamide strip length Frame 14.8 mm Sash 16 mm » Maximum sash dimensions
Request for a quote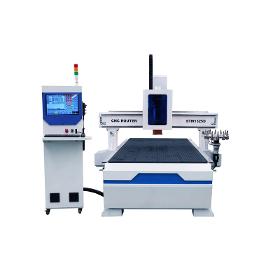
THOMSON MACHINERY BV
Netherlands
1. 9KW air-cooling ATC spindle motor: Long working life, easy maintenance (HSD brand from Italy for option).2. Taiwan Delta Inverter: Guarantee the variety working speed and protect the spindle very well.3. Big steel square tube structure,by seamless welding and hardening treatment, guarantee it to be strong, reliable and durable, with large bearing capacity and long working life.4. Japan Yaskawa driving System with Shimpo reducer: With highly control precision and high speed, reliable and stable.5. Helical rack and pinion: quiet running, greater accuracy, smoother cutting and allows greater accelaration and feeding rates, longer lifetime because of smaller wearing force.6. High precision Taiwan TBI ball screw and Taiwan Hiwin linear square rails, which move smoothly to ensure the machining precision.7. Disc tool magazine, with Tool holders 12pcs, effectively improve working efficiency.
Request for a quote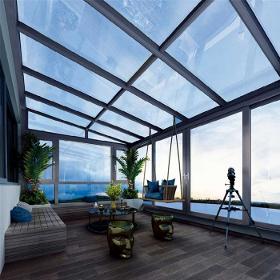
SKY ART SHADING LTD.
Turkey
The modern aluminum system enables to create winter gardens, hothouses and verandas that stand out for maximum access to daylight and high energy efficiency. The possibilities for individual organization of the winter garden according to its specific location are expanded by the wide range of accessories and equipment. As far as possible, it is advisable to anticipate the movement of the sun during the implementation of the project. Determinant for these structures is the direct sunlight, which, depending on the season, exposure, weather and climate, heats them in different ways. This a modern solution to make an original finish to any home. With the construction of a winter garden the use of this area is achieved all year round. With its high percentage of glazing and panoramic views, it becomes a favorite place for recreation of the whole family in all seasons of the year. Winter gardens also provide water drainage systems
Request for a quoteResults for
Aluminium systems - Import exportNumber of results
152 ProductsCountries
Category
- Windows, aluminium (31)
- Aluminium and aluminium alloys (20)
- Structures, aluminium (14)
- Solar energy (13)
- Aluminium alloys (9)
- Aluminium coatings (7)
- Façade work contractors (7)
- Handrails and bannisters (4)
- Construction - Machines & Equipment (3)
- Conveyor belts (3)
- Machines for the manufacture of PVC and Aluminium Doors and Windows (3)
- Roofing, solar protection (3)
- Aluminium - joinery machinery and equipment (2)
- Electrical components and parts (2)
- Foundries, aluminium (2)
- Glass - partitions and doors (2)
- Metallurgy and iron and steel industry - machinery and installations (2)
- Parasols (2)
- Plate glass and mirrors (2)
- Recycling - machines and installations (2)

