- europages
- >
- COMPANIES - SUPPLIERS - SERVICE PROVIDERS
- >
- sliding systems
Results for
Sliding systems - Import export

JANELA EXÓTICA, LDA
Portugal
A system designed to allow for large dimension enclosures with maximum glazing surfaces that guarantee the entry of light to internal spaces and can reach a maximum sash size of 3 metres in width and 2.75 metres in height. It has a frame depth of 170 mm and a maximum glazing capacity of 40 mm. The incorporated hardware allows for a smooth operation when opening and closing and supports weights of up to 300 Kg. per sash
Request for a quote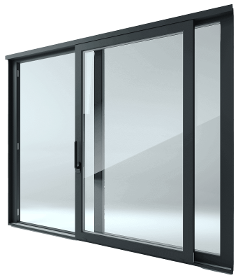
ARIAN NICOLL GLASS
Romania
Arian sliding systems are the ideal option for large openings, with a minimalist design, durability and high energy performance. They bring more natural light into your home and give an impressive panoramic landscape.
Request for a quote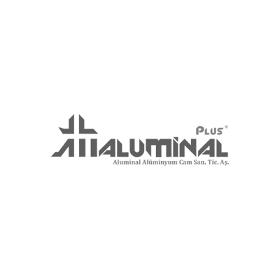
ALUMINAL YAPI
Turkey
SSI 128 is a door system that can be applied as sliding and lifting, has a wing range of 250-300kg and a height of up to 3 meters. Since EDPM wicks are used between the case and the wing, the rotation is at a high level. Thanks to this design, high insulation and larger dimensions can be made in sliding. The most important feature of the system is that it offers easy use to the user thanks to the imported mechanism.
Request for a quote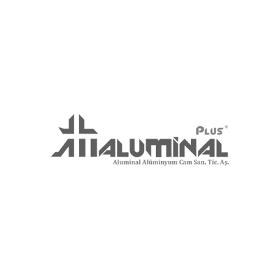
ALUMINAL YAPI
Turkey
It is SI-66 Insulated Door and Window system. It has a depth of 66 mm. Normal, double axis, transom, outward opening, inward opening, folding or crash opening solutions are available.
Request for a quote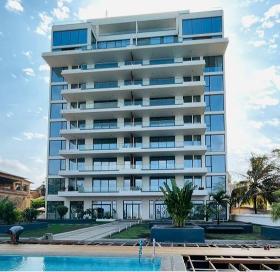
ALUMINAL YAPI
Turkey
OCEAN VIEW RESIDENTIAL BUILDING Schuo ASS 50 Sliding System Schuo AWS/ADS 50 Door and Window System Schuo FWS 50 System Saray Glass Handrail System
Request for a quote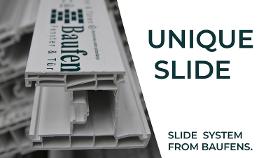
BAUFENS
Bosnia and Herzegovina
BAUFENS UNIQUE SLIDE, new smart sliding system has first-rate thermal insulation, statics and sealing values, convinces with its ease of use and can also be manufactured in a short time. Designed for smooth and easy operation. The sliding system also use very solid hardware that comes from great innovation. Not only your customers benefit from this, but you yourself too – thanks to the reduction in maintenance visits.This sliding series was developed in cooperation with the most sought-after hardware-accessories brand, the German Roto. With the possibility of creating a movable part of up to 3 meters, don't let anything disturb your view of the outside Profile specifications: Profile width: 147mm Profile class: A class Seal color: Gray/Black Glass thickness: 24, 36mm Available profile colors: White, Anthracite, Golden Oak, Mahogany, Dark Oak and Nussbaum
Request for a quote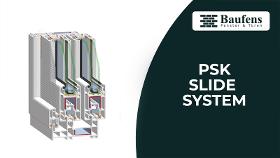
BAUFENS
Bosnia and Herzegovina
The sliding system is practical, saves space, and is perfect for balconies and terraces. This system offers you maximum use of space whether it’s in your home or workplace. Number of chambers: 4 Profile width: 60mm Number of gaskets: 2 Available profile colors: White, Anthracite, Golden Oak, Mahogany, Dark Oak and Nussbaum
Request for a quote
TERMOEXPRESS TRADING SRL
Romania
Security, architectural design and energy efficiency are all key features of CP 130 sliding doors. CP 130 sliding systems in aluminium joinery are available with a wide range of openings and the low threshold option offers a solution to improve access in buildings. The robust aluminium sliding system allows the construction of large and stable sliding windows and doors with a ventilation weight of up to 300 kg
Request for a quote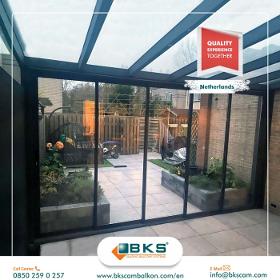
BKS BALCONY GLAZING SYSTEM
Turkey
BKS Luxury Sliding System Is Our New System That Has No Equivalent In The World And Was Recently Added To Our Patented Products. BKS Luxury Sliding System Is Used In Straight, 90 And 135 Degree Angled Structures. It Is Generally Preferred In Cafes, Restaurants And Private Houses. Also Optional It Can Be Automatically Turned On And Off Due To The Engine (Our Own Design And Own Production) That Can Be Controlled By Your Mobile Phone.
Request for a quote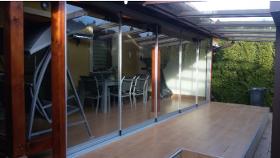
BKS BALCONY GLAZING SYSTEM
Turkey
Sliding System Without Threshold Is Generally Used In Projects Such As Hotels, Cafes, Restaurants, Bars, Cafeterias, Terraces, Vineyards, Etc. It Is A System That You Can Use Comfortably For Many Years Without Any Problems Such Occupying Big Spaces.
Request for a quote
DUCCI SHOWER CABINS
Turkey
The most aesthetic state of the sliding system
Request for a quote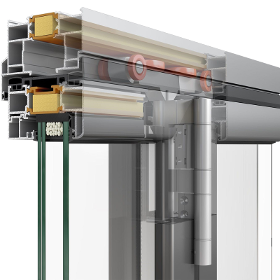
BELLI GRUP YAPI VE TICARET LTD STI
Turkey
Glass areas with maximum transparency and an easily sliding mechanism make your sliding doors the perfect solution for places with views. Designed with safety and weather resistance in mind, maintenance-free sliding systems combine maximum performance with aesthetic appearance. One of the trends of today's architecture: “More daylight with large glass surfaces”. Sliding systems are designed with this idea in mind to provide more illumination and high performance. Large glass surfaces are applied from floor to ceiling to allow maximum daylight into the house. Sliding systems have a slim, elegant and very modern appearance.
Request for a quote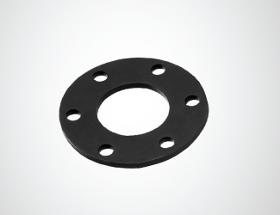
URM - UNIVERSAL RUBBER MANUFACTURING NV
Belgium
URM can manufacture any type of standard rubber gasket as well as rubber gaskets tailored to your specifications. Contact us directly to assist you in choosing the correct size and compound. Excellent for use in water doneCan be used with acids and alkalis doneExcellent abraison resistance More information Rubber gaskets can be made in all types of rubber manufactured at URM (natural, neoprene, nitrile, EPDM, silicone, viton, styrene butadiene, butadiene acrilonitrile, ethylene propylene, butyl, and hypalon). The choice of compound type depends on your specific industry use. Industry use Rubber seals and gaskets are often custome made based upon the following parameters temperature resistance, oil and fuel resistance, chemical resistance, compression deflection and water absorption. They are most commonly used in the offshore industry in transport systems, hatches, sliding systems, engine rooms and pumps. A selection of our gasket and sealing product range
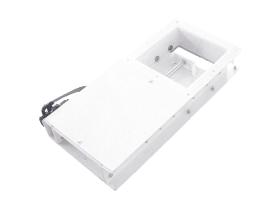
ROBINSON CO.
Turkey
It is used to discharge or cut the flow of free flowing raw material or product to the desired terminal. It is used to discharge the product transported by the spiral using under the spiral to the appropriate parts. Reciprocating motion is performed by pneumatic piston or manually. The spiral is manufactured in different models according to the chain conveyor model. Two different models (pneumatic and manual) can be used at the outlets of silo and bunker with screw and chain conveyors. Applications Fields ◾ Food industry ◾ Flour and semolina mills ◾ Feed mills ◾ Grain cleaning plants ◾ Corn processing plants ◾ Grain warehouses and silos ◾ Malt Factories
Request for a quote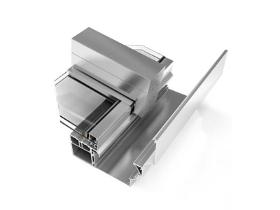
JANELA EXÓTICA, LDA
Portugal
A sliding and automatic adjustable roof system designed to provide maximum comfort and well being, and a combination of style, robustness, convenience and features. This type of finishing allows that the dwelling is enjoyed to its maximum in whatever season of the year. With great 24 mm glazing capacity it allows for the integration of high resistance glazing luminousity in order to avoid the greenhouse effect and glazing capable of guaranteeing maximum accoustic insulation in the interior. With a maximum opening of 66% of the surface area, this system provides ventilation and a total entry of light from above. It has all types of complementary profiles to facilitate water collection and drainage that guarantee total water tightness with respect to rain.
Request for a quote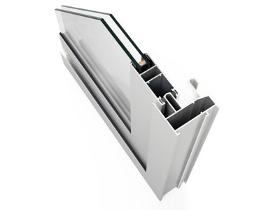
JANELA EXÓTICA, LDA
Portugal
A perimetral sliding system with the possibility of straight, bevelled and curved sashes.
Request for a quote
JANELA EXÓTICA, LDA
Portugal
A window and sliding balcony system with a 70 mm frame depth and a maximum glazing capacity of 24 mm. With a thermal transmission value that starts from 1,4 W/m²K, it offers a high degree of energy efficiency.
Request for a quoteDo you sell or make similar products?
Sign up to europages and have your products listed

JANELA EXÓTICA, LDA
Portugal
A versatile system with multiple perimetral frames and the possibility of head or perimetral sashes. This presents a stylish option with curved or straight sashes. In its version of straight head sashes, the GALANDAGE 4200 Slider solution is included. It is designed to allow the possibility of an integral opening in the space to totally hide the sashes in the building's curtain wall chamber. This achieves a 100% opening surface. The GALANDAGE option allows a single rail and dual rail frame allowing for balcony systems with 1, 2 & 4 hidden sashes. It also allows for the incorporation of one sash in parallel hidden from the Tamiz solar protection system.
Request for a quote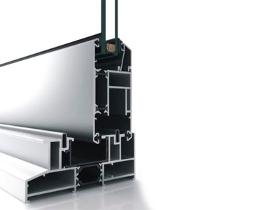
JANELA EXÓTICA, LDA
Portugal
A perimetral sliding door system with thermal breaking and a bevelled or curved style both in sashes and beads. There are two versions: - 4500 elevating sliding that bases its operation on a system in which the sashes are fitted with a mechanism that permits its own elevation whilst opening and descending when closing in such a way that the closed door rests over the top and bottom longitudinal water tightness gaskets allowing it to be fixed in whatever position. Possibility of corner sash meeting at 90° without mullions. In the fixed light and sash configuration, the rail in the fixed zone remains hidden. - 4500 in line sliding (not elevating) allows the sliders to be made economically in large dimensions. It presents configurations of sash fixed light, Fixed light sash fixed light, 2 sashes 2 fixed lights and 4 sashes. The rail where the sashes slide along is made of stainless steel in order to avoid wear and tear.
Request for a quote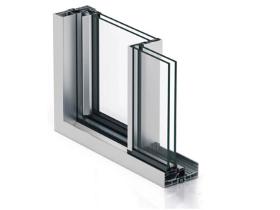
JANELA EXÓTICA, LDA
Portugal
An avant-garde design of a thermally broken sliding system that permits maximum luminousity with the minimum amount of seen aluminium profile section. An elegance in design that looks to cover great light spaces with minimum frame fragments of between 9-14% of the total surface. It shows seen centre junction sections of only 20 mm, in the lateral junction at 77 mm and the top/bottom junctions at 57 mm. Possibility of inlaying the bottom, top and lateral frames. Possibility of sash meetings at a 90° corner without a mullion. In its monochannel version, comprising of fixed and sash, the hidden rail is found in the fixed area. This presents a new type of frame for 2 or 3 rails that allows the incorporation of a stainless steel rail that affords increased sliding smoothness, an increase in loading support for the bearings (up to 320 kg/sash) and increased durability.
Request for a quote
JANELA EXÓTICA, LDA
Portugal
Minimalistic sliding system specially suitable for large dimensions, which allows to have the maximum luminosity with the minimum visible section of aluminium, and makes possible to cover great openings with a glass surface of 94%. Its extraordinary glazing capacity allows to place glasses of up to 54 mm thickness which guarantees the best acoustic and thermal performance in a system with these characteristics. It is available in configurations of fixed and sash, 2 and 4 sashes, and the maximum dimensions are 4.000 mm/sash width/ height.. It has a visible section of just 25 mm and the possibility to inlay totally the bottom, lateral and top frames. It counts with the possibility of motorized opening for weights up to 700 kg, and manual opening for up to 400 kg. Additionally, it allows to place multipoint lock systems by operating rod, with or without key. The rollers are placed in the frame, and the sashes count with a stainless steel reinforced
Request for a quote
JANELA EXÓTICA, LDA
Portugal
A new lift and slide door system that exhibits the best thermal insulation in all the sliding range with unbeatable transmission values (UH) from 0.9 (W/m²K) This maximum energy efficiency is possible thanks to the perfect combination of a thermal breaking zone with 35 & 24 mm polyamide strips and cross-linked polyethylene as well as the possibility of large glazing allowed by the sashes and up to 55 mm thick glass which allows for the option to install compositions of double and triple chamber glass in order to guarantee its exceptional thermal insulation and particularly this system will improve noise protection. The possibility of large sash dimensions makes this system ideal for enclosing large spaces and guaranteeing internal luminosity without foregoing the maximum thermal and acoustic performances. This slider bases its workings on a system where the sashes are mounted on a mechanism that allows for it to be elevated when opened
Request for a quote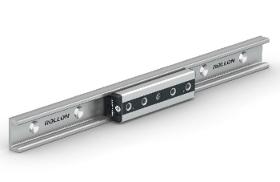
ROLLON GMBH
Germany
Compact Rail Plus linear guides feature double row ball bearings for higher load capacities and rigid rails with convex raceways and new robust steel sliders with longitudinal protection and floating wipers, Compact Rail Plus has been designed for the most demanding applications in terms of high load capacities, high dynamics and work environment. All while maintaining the self-aligning capabilities that make this product family unique. Sliders are available in four versions: guiding slider (RV); floating slider (RP); extra-floating slider (RU) and rotating slider (RA). Combining two rails with different sliders makes it possible to create self-aligning systems that can compensate misalignment errors on two planes: axial up to 3.5 mm and radial up ±1.3°.
Request for a quote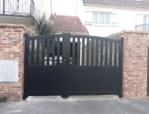
CAIXILHARIAS MANUEL COSTA UNIP LDA
Portugal
ALUMINIUM DOORS AND GATES IN VARIOUS MODELS, CUSTOMISABLE, AUTOMATIC, SLIDING SYSTEM, HINGES
Request for a quote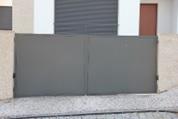
CAIXILHARIAS MANUEL COSTA UNIP LDA
Portugal
ALUMINIUM DOORS AND GATES IN VARIOUS MODELS, CUSTOMISABLE, AUTOMATIC, SLIDING SYSTEM, HINGES
Request for a quote
CAIXILHARIAS MANUEL COSTA UNIP LDA
Portugal
ALUMINIUM DOORS AND GATES IN VARIOUS MODELS, CUSTOMISABLE, AUTOMATIC, SLIDING SYSTEM, HINGES - ALL TYPES OF GATES AND ALUMINIUM WINDOW AND DOOR FRAMES CADRES DE FENÊTRES ET DE PORTES EN ALUMINIUM
Request for a quote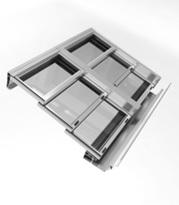
CAIXILHARIAS MANUEL COSTA UNIP LDA
Portugal
» Incline / Slope Profiles prepared for an inclination of 8,5° (15%) » Maximum roof distance 4,800 mm » Minimum roof distance 3,100 mm » Roof's width Unlimited when joining modules » Glazing possibilities 25 mm cellular polycarbonate 24 mm sandwich panel 24 mm glass. (4 tempered/ 12 /4+4) » Opening possibilities Sliding: 2 sashes and 1 fixed module and multiple falls » Sections Frame – 133 mm / Sash – 28 mm » Profile thickness Sashes 1.5 mm » Sliding and automatic adjustable roof system » Combination of styles, robustness, convenience and great performance » Maximum opening possibility of 66% of the surface area. This system provides good ventilation and allows for a total entry of light from above » It has all types of complementary profiles to facilitate water collection and drainage that guarantee total water tightness » Maximum dimensions Polycarbonate and sandwich panel: Width (L) = 2,300 mm Glazing: Width (L)= 1,200 mm Height (H) = 1,600 mm
Request for a quote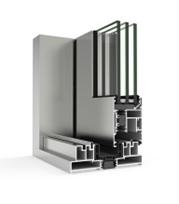
CAIXILHARIAS MANUEL COSTA UNIP LDA
Portugal
» Lift & Slide door system that exhibits the best thermal insulation » Uw from 0.9 Wm²K » Possibility of two options for central sash encounter, 110 mm standard section and minimalist solution of only 50 mm » Possibility of large sash dimensions makes this system ideal for enclosing large spaces, at the same time that it provides maximum luminosity » It is a robust system in appearance, but light at the same time, providing an ultra smooth opening action and perfect sash sliding over a stainless steel rail » Maximum glazing thickness 55 mm »Opening possibilities Sliding of 2, 3, 4 & 6 sashes Possibility of 1 rail (1 sash + 1 fixed light) & 3 rails » Sections Frame 160.6 mm - 3 rails 251 mm Sash 70 mm » Profile thickness Door 2.0 mm » Polyamide strip length Frame 35 mm / Sash 24 mm » Maximum dimensions/sash Width (L) = 3,300 mm Height (H) = 3,300 mm
Request for a quote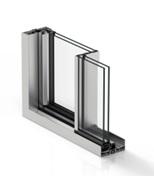
CAIXILHARIAS MANUEL COSTA UNIP LDA
Portugal
» Interlock profile: 20 mm » Maximum surface glazing area » Possibility of embed the bottom, top and lateral frames with in the wall » Possibility of pocket system » Possibility of sash encounters at a 90° corner without a mullion » Maximum glazing thickness 30 mm » Opening possibilities Up to 6 sashes Up to 3 rails 1 sash + 1 fixed / 2 sashes + 1 fixed Pocket solution possibility in 1, 2, 3 & 4 sashes Possibility of interior and exterior corner at 90º without mullion » Sections Frame – 116 mm - 182 mm 3 rails Sash – 37 mm » Profile thickness Door 1.7 mm » Polyamide strip length From 16 to 24 mm » Maximum dimensions/sash Width (L) = 2,500 mm Height (H) = 3,000 mm » Maximum weight/sash 320 kg Please consult regarding maximum weight and dimensions for other opening types » Finishes Possibility of dual colour systems Colour powder coating (RAL, mottled and rough) Wood effect powder coating Anti-bacterial powder coating Anodised
Request for a quoteResults for
Sliding systems - Import exportNumber of results
127 ProductsCountries
Category
- Windows, aluminium (39)
- Construction - Machines & Equipment (10)
- Doors, sliding and folding - house (9)
- PVC windows (8)
- Bathroom accessories (7)
- Used machines and equipment (7)
- Sliding doors - industrial (6)
- Doors, sliding and folding - industrial (4)
- Display boards and screens, electronic (2)
- Garden furniture (2)
- Glass - partitions and doors (2)
- Shower cubicles (2)
- Adjustment - machine tools (1)
- Aluminium - joinery machinery and equipment (1)
- Aluminium and aluminium alloys (1)
- Automation - systems and equipment (1)
- Axles, vehicle (1)
- Containers (1)
- Cutting - steels and metals (1)
- Doors, house (1)